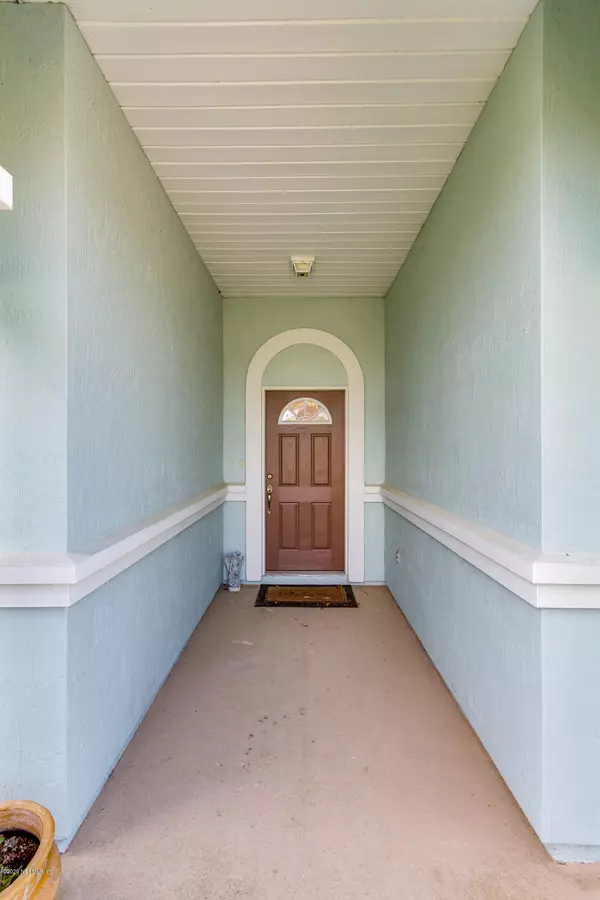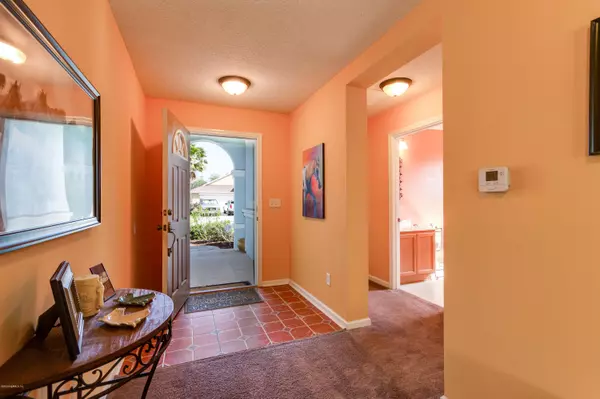$209,900
$209,900
For more information regarding the value of a property, please contact us for a free consultation.
3870 MARSH BLUFF DR Jacksonville, FL 32226
3 Beds
2 Baths
1,646 SqFt
Key Details
Sold Price $209,900
Property Type Single Family Home
Sub Type Single Family Residence
Listing Status Sold
Purchase Type For Sale
Square Footage 1,646 sqft
Price per Sqft $127
Subdivision Cedar Glen
MLS Listing ID 1047675
Sold Date 06/18/20
Style Ranch
Bedrooms 3
Full Baths 2
HOA Fees $58/ann
HOA Y/N Yes
Originating Board realMLS (Northeast Florida Multiple Listing Service)
Year Built 2007
Property Description
Enjoy country living with city feels in this gorgeous 3/2 home with a flex space that could be used as an office, laundry room, or large pantry. With freshly painted exterior and interior, you'll be taken away by the rustic/Spanish charm. Enjoy morning coffee or an evenings glass of wine overlooking the pond and woods, and have fun cooking in your open kitchen with large bar perfect for all your guests. Located 10 minutes from River City Marketplace, it makes for a quick commute to all essential stores. Do you or your family love the outdoors? Then you'll be happy to hear that you are just minutes away from both William F Sheffield Park and Pumpkin Hill Creek Preserve, as well as 15 minutes away from the beloved Jacksonville Zoo. Please be sure to check out the photos and 3D virtual tour
Location
State FL
County Duval
Community Cedar Glen
Area 096-Ft George/Blount Island/Cedar Point
Direction Merge onto Alta until it becomes Yellow Bluff Rd. Turn right onto New Berlin and follow until it becomes Cedar Point Rd. Turn right onto Cedar Pond Ln and right onto Marsh Bluff Dr Home is on the left
Interior
Interior Features Entrance Foyer, Pantry, Primary Bathroom - Shower No Tub, Vaulted Ceiling(s), Walk-In Closet(s)
Heating Central
Cooling Central Air
Flooring Carpet, Tile
Exterior
Parking Features Attached, Garage, Garage Door Opener
Garage Spaces 2.0
Pool Community
Waterfront Description Pond
Roof Type Shingle
Porch Patio
Total Parking Spaces 2
Private Pool No
Building
Sewer Public Sewer
Water Public
Architectural Style Ranch
Structure Type Stucco
New Construction No
Others
HOA Name Kingdom Management
Tax ID 1066030155
Security Features Smoke Detector(s)
Acceptable Financing Cash, Conventional, FHA, VA Loan
Listing Terms Cash, Conventional, FHA, VA Loan
Read Less
Want to know what your home might be worth? Contact us for a FREE valuation!

Our team is ready to help you sell your home for the highest possible price ASAP
Bought with FLORIDA HOMES REALTY & MTG LLC





