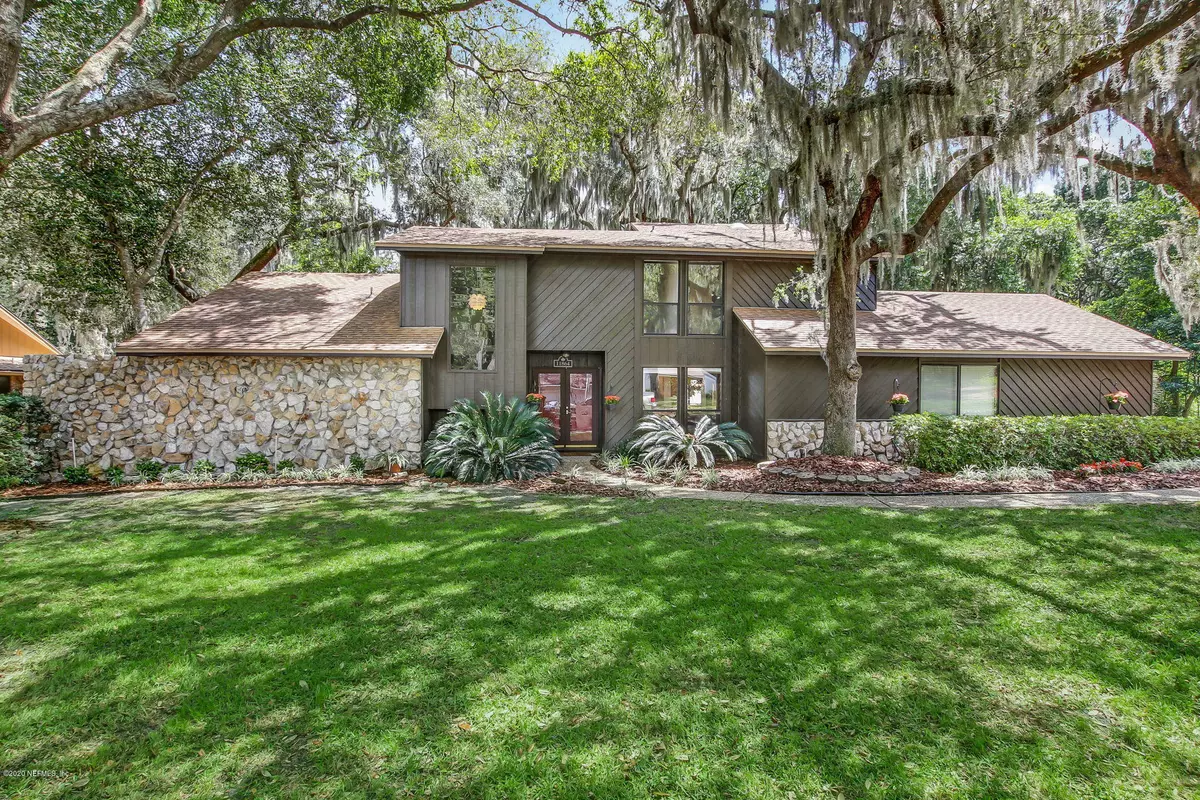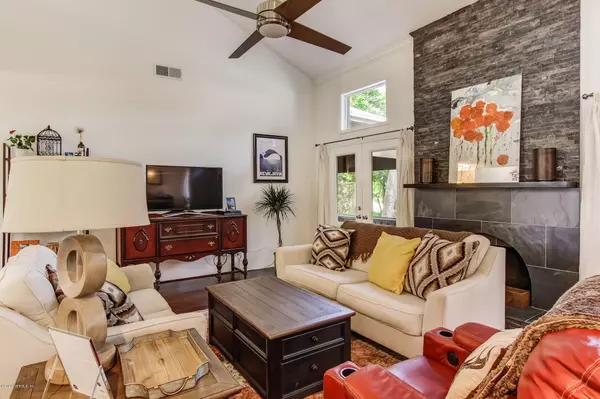$337,500
$344,900
2.1%For more information regarding the value of a property, please contact us for a free consultation.
11864 HIDDEN HILLS DR S Jacksonville, FL 32225
3 Beds
3 Baths
2,300 SqFt
Key Details
Sold Price $337,500
Property Type Single Family Home
Sub Type Single Family Residence
Listing Status Sold
Purchase Type For Sale
Square Footage 2,300 sqft
Price per Sqft $146
Subdivision Hidden Hills
MLS Listing ID 1047910
Sold Date 06/01/20
Style Contemporary
Bedrooms 3
Full Baths 2
Half Baths 1
HOA Fees $117/mo
HOA Y/N Yes
Originating Board realMLS (Northeast Florida Multiple Listing Service)
Year Built 1980
Property Description
Lovely updated and well maintained home located within the established gated community of Hidden Hills. This 3 bedroom, 2.5 bath home features a recently renovated kitchen with new cabinets, sink, quartz counter tops and stainless appliances. Cathedral ceilings compliment the open living area that is home to a stacked stone fireplace and an abundance of natural light. The ground floor master suite features a huge bath with jacuzzi tub and his and her sinks with french doors that lead out to the large screened lanai. Upstairs boasts a large loft/flex space and the two guest bedrooms that share the jack and jill bath. Other recent updates include, new deck (2020), HVAC and water softener(2017) well pump for irrigation(2016), new interior doors(2018). Book your private showing today!
Location
State FL
County Duval
Community Hidden Hills
Area 042-Ft Caroline
Direction From I295 north on Monument past McCormick. Left into Original Hidden Hills- thru gate- take first left continue past Stratford Way to house on right.
Interior
Interior Features Breakfast Bar, Entrance Foyer, Pantry, Primary Bathroom - Tub with Shower, Primary Downstairs, Split Bedrooms, Vaulted Ceiling(s), Walk-In Closet(s)
Heating Central
Cooling Central Air
Flooring Laminate, Tile, Wood
Fireplaces Number 1
Fireplaces Type Wood Burning, Other
Fireplace Yes
Laundry Electric Dryer Hookup, Washer Hookup
Exterior
Parking Features Additional Parking, Attached, Garage, Garage Door Opener
Garage Spaces 2.0
Pool None
Utilities Available Cable Available
Roof Type Other
Porch Covered, Deck, Patio, Porch, Screened
Total Parking Spaces 2
Private Pool No
Building
Sewer Public Sewer
Water Public
Architectural Style Contemporary
Structure Type Concrete,Frame,Wood Siding
New Construction No
Others
HOA Fee Include Security
Tax ID 1606710122
Security Features 24 Hour Security
Acceptable Financing Cash, Conventional, FHA, VA Loan
Listing Terms Cash, Conventional, FHA, VA Loan
Read Less
Want to know what your home might be worth? Contact us for a FREE valuation!

Our team is ready to help you sell your home for the highest possible price ASAP
Bought with DJ & LINDSEY REAL ESTATE





