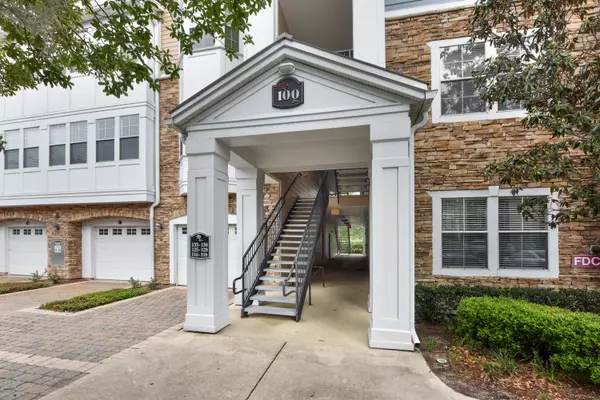$152,150
$149,900
1.5%For more information regarding the value of a property, please contact us for a free consultation.
8550 TOUCHTON RD #127 Jacksonville, FL 32216
2 Beds
2 Baths
1,195 SqFt
Key Details
Sold Price $152,150
Property Type Condo
Sub Type Condominium
Listing Status Sold
Purchase Type For Sale
Square Footage 1,195 sqft
Price per Sqft $127
Subdivision Montreux
MLS Listing ID 1048138
Sold Date 06/10/20
Style Flat
Bedrooms 2
Full Baths 2
HOA Y/N Yes
Originating Board realMLS (Northeast Florida Multiple Listing Service)
Year Built 2005
Property Description
2BR/2BA condo in mint condition in amenity rich community of Montreux. Gated entrance w/ another access point directly to Publix Shopping area. Unit has upgraded diagonal tile floors throughout dining area, family room, sun room, bathrooms, laundry room & master closet. Kitchen overlooks family room & has SS appliances. Entire condo just repainted & new carpet installed in bedrooms. Crown molding extends throughout kitchen & living space. Awesome sun room makes for perfect reading space, coffee retreat, office or whatever inspires you. Corner unit allows for a lot more natural light including main master bedroom which has side windows. Both master bathrooms have large tub & tile shower combo. A/C unit only 3 years old. Wire for AT&T fiber optics & unit comes w/surround sound.
Location
State FL
County Duval
Community Montreux
Area 022-Grove Park/Sans Souci
Direction From JTB, go North on Southside Blvd, make Left on Touchton Road. Follow roundabout around to Montreux. Through gate, make left, follow around curve to building 1. Unit #127.
Interior
Interior Features Breakfast Bar, Entrance Foyer, Pantry, Primary Bathroom - Tub with Shower, Split Bedrooms
Heating Central
Cooling Central Air
Flooring Carpet, Tile
Fireplaces Type Other
Fireplace Yes
Exterior
Garage Additional Parking, On Street
Pool Community
Amenities Available Basketball Court, Clubhouse, Fitness Center, Jogging Path, Management - Full Time, Playground, Trash
Waterfront No
Roof Type Shingle
Parking Type Additional Parking, On Street
Private Pool No
Building
Lot Description Sprinklers In Front, Sprinklers In Rear, Other
Sewer Public Sewer
Water Public
Architectural Style Flat
Structure Type Fiber Cement
New Construction No
Others
HOA Name 904-642-6708
HOA Fee Include Insurance,Maintenance Grounds,Pest Control,Trash
Tax ID 1541665028
Security Features Smoke Detector(s)
Acceptable Financing Cash, Conventional
Listing Terms Cash, Conventional
Read Less
Want to know what your home might be worth? Contact us for a FREE valuation!

Our team is ready to help you sell your home for the highest possible price ASAP
Bought with UNITED REAL ESTATE GALLERY






