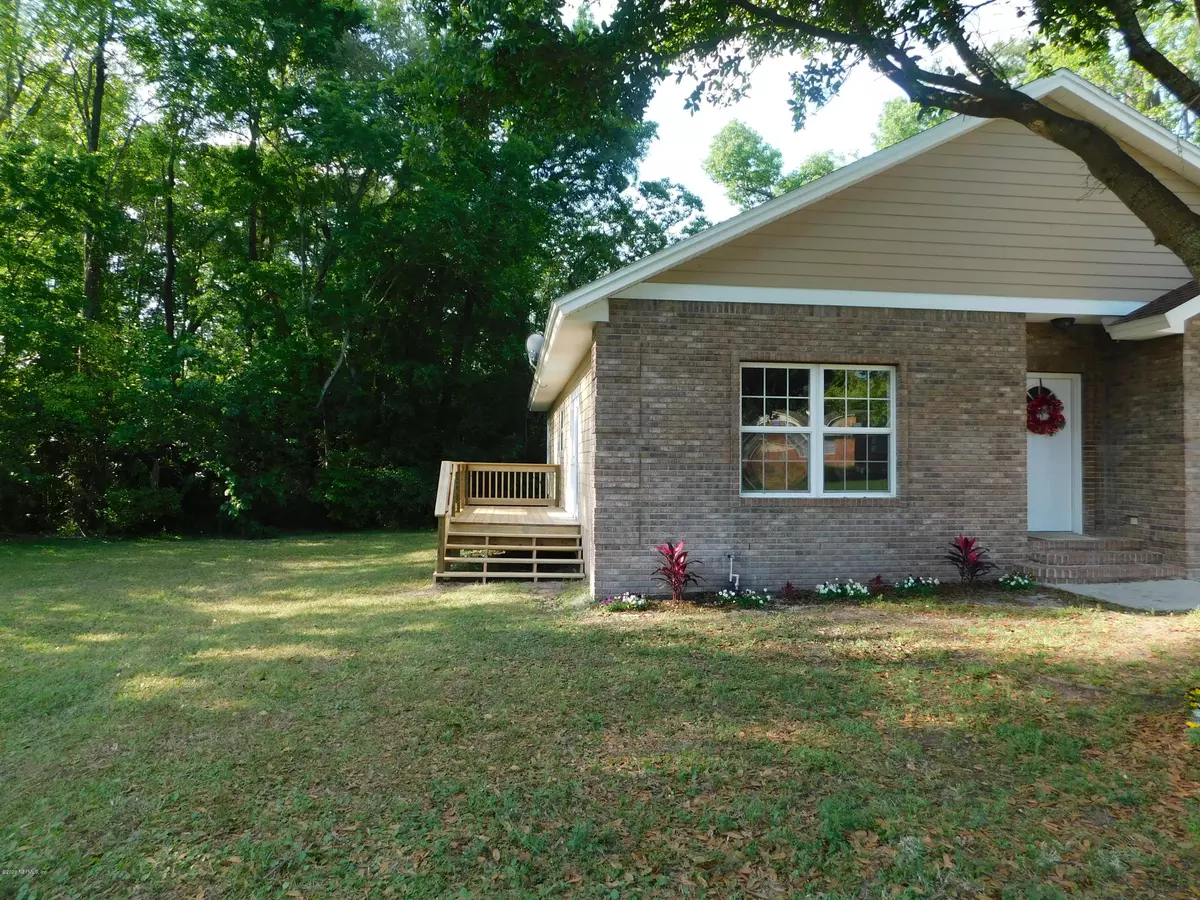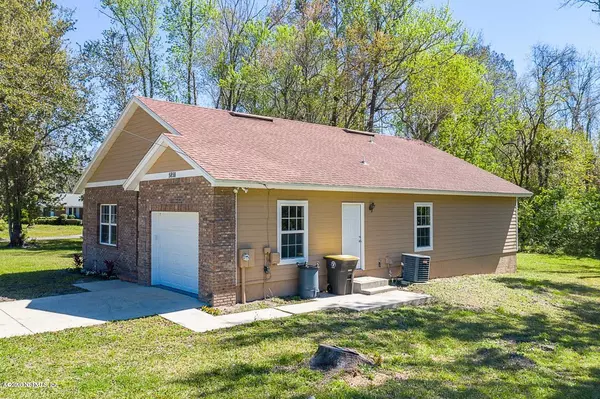$170,000
$165,000
3.0%For more information regarding the value of a property, please contact us for a free consultation.
5858 THURGOOD CIR S Jacksonville, FL 32219
3 Beds
2 Baths
1,510 SqFt
Key Details
Sold Price $170,000
Property Type Single Family Home
Sub Type Single Family Residence
Listing Status Sold
Purchase Type For Sale
Square Footage 1,510 sqft
Price per Sqft $112
Subdivision Carver Manor
MLS Listing ID 1030880
Sold Date 07/15/20
Style Flat,Patio Home,Traditional
Bedrooms 3
Full Baths 2
HOA Y/N No
Originating Board realMLS (Northeast Florida Multiple Listing Service)
Year Built 2007
Property Description
New deck has been built on home. The Appliances will be installed at closing or an allocation for appliances at closing. This beautiful home that sits on .79 acre. Brick face front, gable roof, hardwood flooring, 9' ceilings, energy efficient windows, tile and carpet in bedrooms, open concept, one car garage. Bath in master. This waterfront 3/2 home is available today.
There is a another parcel of land that sits adjacent to the home for 15k that is available for sale. 0 Thurgood Circle South
The seller prefer to sale the home and parcel of land together.
Location
State FL
County Duval
Community Carver Manor
Area 075-Trout River/College Park/Ribault Manor
Direction I -95 exit Martin Luther king, slight right onto New kings Road, Left on Richardson and left on Kinlock Dr W then right on Thurgood lane and left on Thurgood Cricle East home will be on the left.
Interior
Interior Features Entrance Foyer, Pantry, Primary Bathroom - Tub with Shower, Primary Downstairs, Split Bedrooms, Walk-In Closet(s)
Heating Central
Cooling Central Air
Exterior
Garage Assigned, Attached, Garage
Garage Spaces 1.0
Pool None
Waterfront Yes
Waterfront Description Creek
Roof Type Shingle
Porch Deck
Parking Type Assigned, Attached, Garage
Total Parking Spaces 1
Private Pool No
Building
Sewer Public Sewer
Water Public
Architectural Style Flat, Patio Home, Traditional
Structure Type Brick Veneer,Frame,Wood Siding
New Construction No
Schools
Elementary Schools Rufus E. Payne
Middle Schools Jean Ribault
High Schools Jean Ribault
Others
Tax ID 0419150230
Security Features Smoke Detector(s)
Acceptable Financing Cash, Conventional, VA Loan
Listing Terms Cash, Conventional, VA Loan
Read Less
Want to know what your home might be worth? Contact us for a FREE valuation!

Our team is ready to help you sell your home for the highest possible price ASAP
Bought with HASHTAG REALTY GROUP LLC






