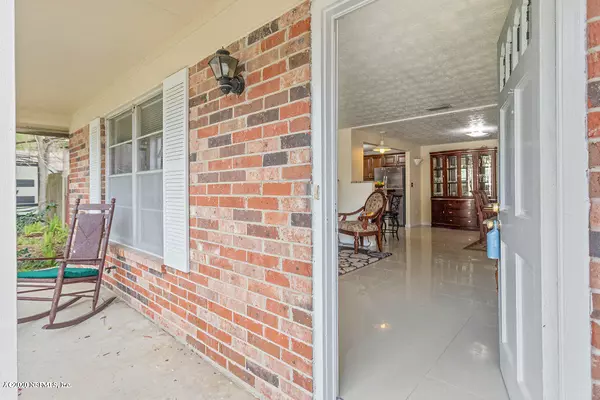$204,900
$204,900
For more information regarding the value of a property, please contact us for a free consultation.
3719 ROBERT SCOTT CT Jacksonville, FL 32207
3 Beds
3 Baths
1,762 SqFt
Key Details
Sold Price $204,900
Property Type Single Family Home
Sub Type Single Family Residence
Listing Status Sold
Purchase Type For Sale
Square Footage 1,762 sqft
Price per Sqft $116
Subdivision Santa Monica
MLS Listing ID 1043516
Sold Date 07/24/20
Style Traditional
Bedrooms 3
Full Baths 3
HOA Y/N No
Originating Board realMLS (Northeast Florida Multiple Listing Service)
Year Built 1974
Property Description
Opportunity knocks for one lucky buyer! Charming home in desirable SANTA MONICA community on a cul de sac! This mostly brick 3 bedroom 3 bath hm located in great proximity to I-95, local hospital, shopping, & restaurants. Hm has renovated kitchen w/ newer cabinets, granite counter tops, breakfast bar, & SS appliances, laminate wood flooring & Porcelain tile (no carpet throughout hm) A separate dining rm, living rm w/ electric fireplace & family rm (or bonus rm) provide plenty of living space. Glass door opens from den area to a wooden deck patio, great for grilling out w/ family & friends or just relaxing. Your fenced backyard is perfect for children & animals to play! PLUS Low maintenance all brick exterior w/ an inviting front porch, an oversize two car garage can use extra flex space for working out or mancave! Roof 5years old. Deck selling "as is".
Please view 3D walk though virtual on zillow before scheduling appointment.
Location
State FL
County Duval
Community Santa Monica
Area 021-St Nicholas Area
Direction From Beach: Spring Glen Rd. to left on Robert Scott Dr. to Robert Scott Court.
Interior
Interior Features Breakfast Bar, Primary Bathroom - Shower No Tub, Walk-In Closet(s)
Heating Central
Cooling Central Air
Flooring Laminate, Tile
Laundry Electric Dryer Hookup, Washer Hookup
Exterior
Garage Spaces 2.0
Fence Back Yard
Pool None
Roof Type Shingle
Porch Deck
Total Parking Spaces 2
Private Pool No
Building
Lot Description Irregular Lot
Sewer Public Sewer
Water Public
Architectural Style Traditional
New Construction No
Others
Tax ID 1540140095
Acceptable Financing Cash, Conventional, FHA, VA Loan
Listing Terms Cash, Conventional, FHA, VA Loan
Read Less
Want to know what your home might be worth? Contact us for a FREE valuation!

Our team is ready to help you sell your home for the highest possible price ASAP
Bought with COLDWELL BANKER VANGUARD REALTY





