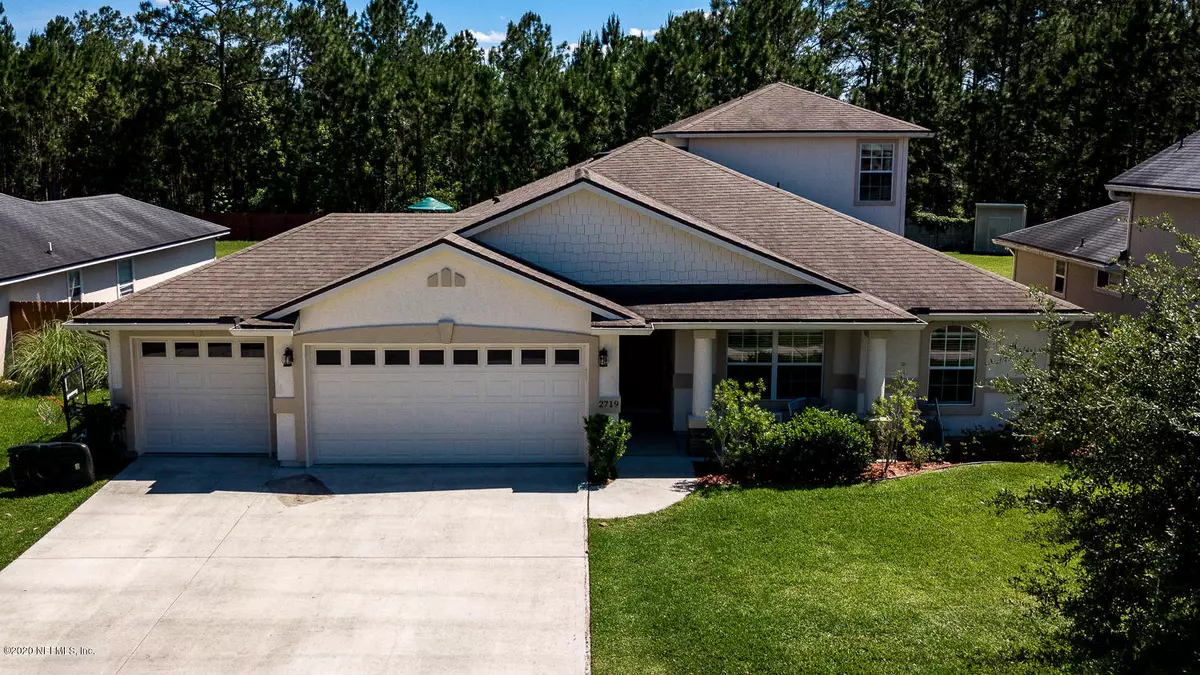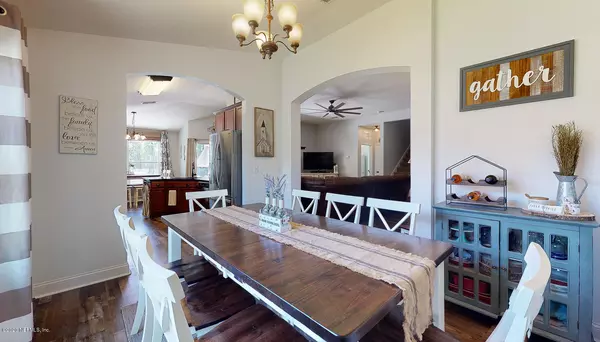$278,000
$280,000
0.7%For more information regarding the value of a property, please contact us for a free consultation.
2719 ROYAL POINTE DR Green Cove Springs, FL 32043
4 Beds
3 Baths
2,265 SqFt
Key Details
Sold Price $278,000
Property Type Single Family Home
Sub Type Single Family Residence
Listing Status Sold
Purchase Type For Sale
Square Footage 2,265 sqft
Price per Sqft $122
Subdivision Royal Pointe
MLS Listing ID 1051299
Sold Date 06/12/20
Style Traditional
Bedrooms 4
Full Baths 3
HOA Fees $16/ann
HOA Y/N Yes
Originating Board realMLS (Northeast Florida Multiple Listing Service)
Year Built 2012
Lot Dimensions .30 Acres
Property Description
Wonderful 2 story with a HUGE backyard and an above ground pool. This spacious 4 bedroom, 3 bathroom features a bonus rm perfect for a 5th bedroom. Featuring a formal living rm. Custom paint, Luxury Vinyl Plank Floor throughout the first floor. Family room includes vaulted ceilings and is surrounded by windows providing a great backyard view. Spacious kitchen features granite counters, stainless steel appliances, tons of cabinet space & breakfast nook. Downstairs master suite includes tall ceilings, master bath has His/Her sinks, garden tub, tile shower, walk-in closet. Upstairs is a spacious bonus rm and full bath, great teen suite or flex family space. LARGE lot with preserve view, covered/extended patio and above ground pool. Great home for entertaining!
Location
State FL
County Clay
Community Royal Pointe
Area 163-Lake Asbury Area
Direction From US 17, West on CR 220 approx. 7 miles, Lft on Henley Rd approx. 5 miles, Lft on Royal Pointe Dr. Home is on the right.
Interior
Interior Features Eat-in Kitchen, Pantry, Primary Bathroom -Tub with Separate Shower, Split Bedrooms, Walk-In Closet(s)
Heating Central
Cooling Central Air
Laundry Electric Dryer Hookup, Washer Hookup
Exterior
Parking Features Attached, Garage
Garage Spaces 3.0
Fence Back Yard
Pool Above Ground
Roof Type Shingle
Porch Covered, Patio
Total Parking Spaces 3
Private Pool No
Building
Lot Description Wooded
Sewer Public Sewer
Water Public
Architectural Style Traditional
New Construction No
Others
Tax ID 28052501011000442
Acceptable Financing Cash, Conventional, FHA, USDA Loan, VA Loan
Listing Terms Cash, Conventional, FHA, USDA Loan, VA Loan
Read Less
Want to know what your home might be worth? Contact us for a FREE valuation!

Our team is ready to help you sell your home for the highest possible price ASAP
Bought with WATSON REALTY CORP





