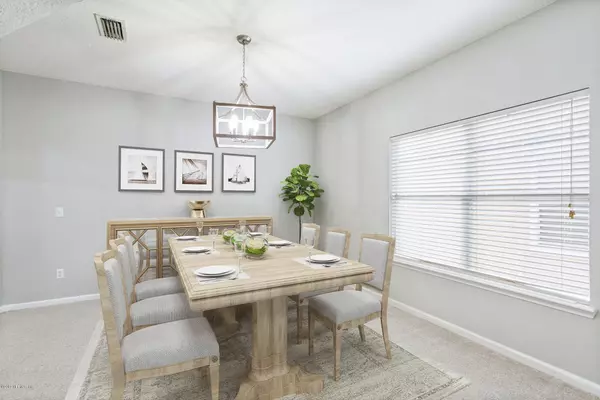$300,000
$299,900
For more information regarding the value of a property, please contact us for a free consultation.
1099 THREE FORKS CT St Augustine, FL 32092
4 Beds
3 Baths
2,966 SqFt
Key Details
Sold Price $300,000
Property Type Single Family Home
Sub Type Single Family Residence
Listing Status Sold
Purchase Type For Sale
Square Footage 2,966 sqft
Price per Sqft $101
Subdivision Six Mile Sub
MLS Listing ID 1024114
Sold Date 07/09/20
Style Contemporary
Bedrooms 4
Full Baths 2
Half Baths 1
HOA Fees $9/ann
HOA Y/N Yes
Originating Board realMLS (Northeast Florida Multiple Listing Service)
Year Built 2005
Property Description
Buyer Financing fell through. Back on Market! Original owner in this gorgeous home. Brand new roof just installed along with stainless steel appliances. Luxurious oversized Master Suite including romantic 3-sided Fireplace. Serene and spacious private backyard fully fenced. Formal Dining Room and Living room plus Large Family Room with Fireplace that opens to Kitchen. Deep cul de sac location. Live like you are on vacation everyday. Amenities including 2 pools, waterslide, tennis, soccer, basketball, baseball, park, volleyball, outdoor movie theater and wonderful scheduled events. Golf membership available. Top St. Johns County Schools. Enjoy beautiful beaches and downtown St. Augustine nearby. Dining Room and Formal Living Room pictures have been virtually staged.
Location
State FL
County St. Johns
Community Six Mile Sub
Area 309-World Golf Village Area-West
Direction From I-95, take exit 323 onto International Golf Parkway West. Turn right on SR 16, then turn left at light, onto CR 13. Turn left into Heritage Landing, take first left on Steamboat to Three Forks.
Interior
Interior Features Breakfast Bar, Eat-in Kitchen, Entrance Foyer, Pantry, Primary Bathroom -Tub with Separate Shower, Split Bedrooms, Walk-In Closet(s)
Heating Central, Electric
Cooling Central Air, Electric
Flooring Carpet, Tile
Fireplaces Number 2
Fireplaces Type Double Sided, Gas
Fireplace Yes
Exterior
Parking Features Attached, Garage
Garage Spaces 2.0
Fence Back Yard
Pool Community, None
Amenities Available Basketball Court, Children's Pool, Clubhouse, Fitness Center, Jogging Path, Playground, RV/Boat Storage, Tennis Court(s), Trash
Roof Type Shingle
Porch Covered, Patio
Total Parking Spaces 2
Private Pool No
Building
Lot Description Cul-De-Sac, Sprinklers In Front, Sprinklers In Rear
Water Public
Architectural Style Contemporary
Structure Type Stucco
New Construction No
Schools
Elementary Schools Wards Creek
Middle Schools Pacetti Bay
High Schools Allen D. Nease
Others
HOA Name Vesta Property Svs.
Tax ID 2881030710
Acceptable Financing Cash, Conventional, FHA, VA Loan
Listing Terms Cash, Conventional, FHA, VA Loan
Read Less
Want to know what your home might be worth? Contact us for a FREE valuation!

Our team is ready to help you sell your home for the highest possible price ASAP
Bought with WATSON REALTY CORP





