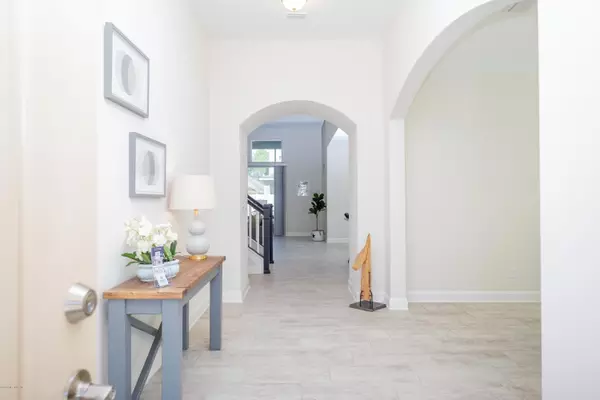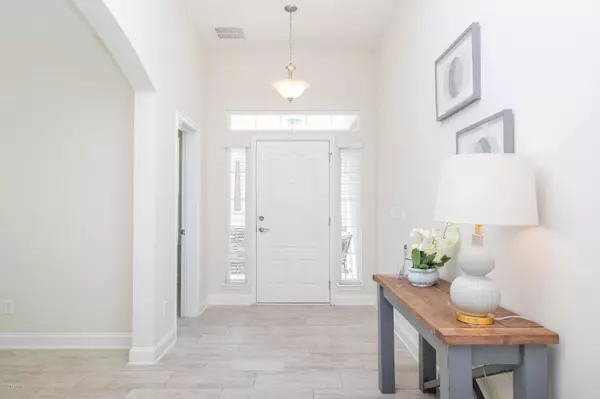$425,000
$420,000
1.2%For more information regarding the value of a property, please contact us for a free consultation.
455 BRAMBLY VINE DR St Johns, FL 32259
5 Beds
4 Baths
3,186 SqFt
Key Details
Sold Price $425,000
Property Type Single Family Home
Sub Type Single Family Residence
Listing Status Sold
Purchase Type For Sale
Square Footage 3,186 sqft
Price per Sqft $133
Subdivision Reserve At Greenbriar
MLS Listing ID 1023754
Sold Date 08/04/20
Style Traditional
Bedrooms 5
Full Baths 4
HOA Fees $54/ann
HOA Y/N Yes
Originating Board realMLS (Northeast Florida Multiple Listing Service)
Year Built 2017
Property Description
Motivated Sellers looking for an offer!!
$1,000 buyer's Realtor bonus for an accepted offer in June. $1,000 towards buyer's closing cost offered with an accepted June offer. Beautiful Mattamy built home in much sought after Reserve at Greenbriar in St Johns County is vacant and awaits a new owner! Professionally staged with new photos just taken - a truly beautiful home inside and out!! Spacious and bright with natural light this stunning home is truly move in ready and will not disappoint!! Five bedrooms and four baths including a huge second story loft and upgrades throughout the home!! Separate dining room and office offer flexibility for fabulous living space to be used as you choose!! Open concept chef's kitchen, breakfast area and family room provide a gorgeous main living opportunity!! Perfect for entertaining and an overall wonderful flow for your everyday living!! Bedrooms are all generous in size and separate from the master!Finished 3 car garage with trim paint and an epoxy floor!! The kitchen is simply gorgeous and includes Timberlake hardwood cabinetry, elegant granite countertops, upgraded stainless appliances with a lifetime Whirlpool manufactures transferable warranty and lighting package, gas cooktop and tile backsplash!! A beautiful staircase leads to the incredible second story loft living space complete with separate bedroom and bath - wonderful secondary living opportunity and you choose it's best use!! This home has been well loved and cared for - owners upgrades include the kitchen backsplash, epoxy garage flooring, custom white wood blinds for all window and sliding glass door, ceramic shower shelving in master bathroom, water softener, screened in lanai, back and side yard fencing with gate doors, palm trees in front and back yards, surge protector protection plan with JEA to prevent lightning power surges to TV's and appliances and cat 5 network connections in every room!! The Reserve at Greenbriar is a natural gas community developed by Mattamy Homes. This beautiful community provides a premium natural setting with great amenities and no CDD fees. Amenities include The Grove House community facility, community pool, community playground and walking trails through the preserve and water area common grounds. Once again, this beautiful home and community will not disappoint!! Welcome home to 455 Brambly Vine Drive!! Enjoy!!
Location
State FL
County St. Johns
Community Reserve At Greenbriar
Area 301-Julington Creek/Switzerland
Direction From I-95 take CR210 West which turns into Greenbriar Road. Continue on Greenbriar Rd thru Longleaf Pine Pkwy to 3rd street on right (Brambly Vine) home on the left.
Interior
Interior Features Breakfast Bar, Breakfast Nook, Entrance Foyer, In-Law Floorplan, Pantry, Primary Bathroom -Tub with Separate Shower, Primary Downstairs, Split Bedrooms, Vaulted Ceiling(s), Walk-In Closet(s)
Heating Central, Heat Pump, Zoned, Other
Cooling Central Air, Zoned
Flooring Carpet, Tile
Fireplaces Type Other
Fireplace Yes
Laundry Electric Dryer Hookup, Washer Hookup
Exterior
Parking Features Attached, Garage
Garage Spaces 3.0
Fence Back Yard, Vinyl
Amenities Available Basketball Court, Clubhouse, Management - Off Site, Playground
Roof Type Shingle
Accessibility Accessible Common Area
Porch Front Porch, Patio
Total Parking Spaces 3
Private Pool No
Building
Lot Description Sprinklers In Front, Sprinklers In Rear
Sewer Public Sewer
Water Public
Architectural Style Traditional
Structure Type Frame,Stucco
New Construction No
Schools
Elementary Schools Hickory Creek
Middle Schools Switzerland Point
High Schools Bartram Trail
Others
HOA Name BCM Services
Tax ID 0006810870
Security Features Security System Owned,Smoke Detector(s)
Acceptable Financing Cash, Conventional, VA Loan
Listing Terms Cash, Conventional, VA Loan
Read Less
Want to know what your home might be worth? Contact us for a FREE valuation!

Our team is ready to help you sell your home for the highest possible price ASAP
Bought with COLDWELL BANKER VANGUARD REALTY





