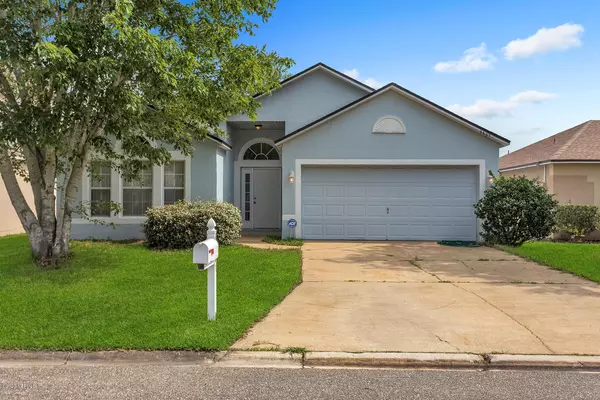$182,100
$189,000
3.7%For more information regarding the value of a property, please contact us for a free consultation.
4487 MARSH HAWK DR Jacksonville, FL 32218
3 Beds
2 Baths
1,887 SqFt
Key Details
Sold Price $182,100
Property Type Single Family Home
Sub Type Single Family Residence
Listing Status Sold
Purchase Type For Sale
Square Footage 1,887 sqft
Price per Sqft $96
Subdivision Cambridge Estates
MLS Listing ID 1048465
Sold Date 08/06/20
Style Traditional
Bedrooms 3
Full Baths 2
HOA Fees $27/ann
HOA Y/N Yes
Originating Board realMLS (Northeast Florida Multiple Listing Service)
Year Built 2002
Property Description
Located near the Amazon Distribution Facilities, Baptist Medical Facility and FSCJ North Campus! The excellent Location and the Beautiful floor plan make this, a very desirable home. From the rocks on the front walls, to the floors, the niches and arches, to the nice size backyard, this well maintained 3 bedroom, two bathroom home has a new exterior paint. It is a must see!!!! Hurry, It won't last long!!!!
Location
State FL
County Duval
Community Cambridge Estates
Area 091-Garden City/Airport
Direction I-295 N toward Savannah Continue onto Exit 21B Keep left to continue on I-295 N Exit 30 for W E/Dunn Ave Turn right onto N Campus Blvd Take Capper Rd to Marsh Hawk Dr Turn right Turn Left
Interior
Interior Features Entrance Foyer, Pantry, Primary Bathroom -Tub with Separate Shower, Split Bedrooms, Walk-In Closet(s)
Heating Central
Cooling Central Air
Exterior
Parking Features Attached, Garage
Garage Spaces 2.0
Pool None
Amenities Available Playground, Tennis Court(s)
Roof Type Shingle
Total Parking Spaces 2
Private Pool No
Building
Lot Description Sprinklers In Front, Sprinklers In Rear
Sewer Public Sewer
Water Public
Architectural Style Traditional
Structure Type Stucco
New Construction No
Schools
Elementary Schools Garden City
Middle Schools Highlands
High Schools Jean Ribault
Others
HOA Name Cambridge Estates
Tax ID 0201591125
Acceptable Financing Cash, Conventional, FHA, VA Loan
Listing Terms Cash, Conventional, FHA, VA Loan
Read Less
Want to know what your home might be worth? Contact us for a FREE valuation!

Our team is ready to help you sell your home for the highest possible price ASAP
Bought with SELLSTATE PARTNERS REALTY





