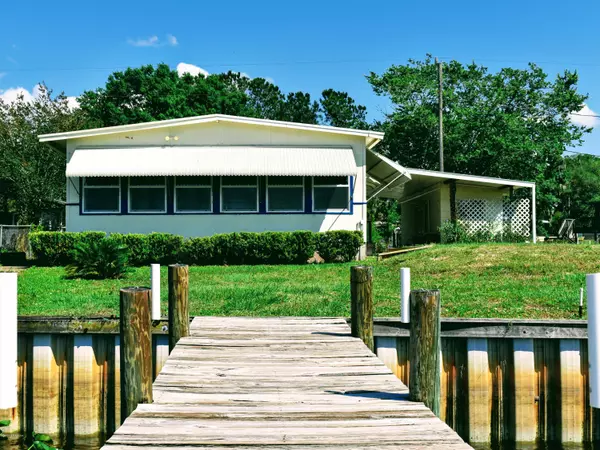$170,000
$219,900
22.7%For more information regarding the value of a property, please contact us for a free consultation.
133 & 135 ST JOHNS CT Satsuma, FL 32189
2 Beds
2 Baths
1,296 SqFt
Key Details
Sold Price $170,000
Property Type Mobile Home
Sub Type Mobile Home
Listing Status Sold
Purchase Type For Sale
Square Footage 1,296 sqft
Price per Sqft $131
Subdivision Hermits Cove
MLS Listing ID 1052321
Sold Date 05/21/20
Bedrooms 2
Full Baths 2
HOA Y/N No
Originating Board realMLS (Northeast Florida Multiple Listing Service)
Year Built 1969
Lot Dimensions 97WF+/- x 90
Property Description
Time to RELAX & ENJOY the beauty of the river, nature and sunsets! This home is located on Barrentine Creek just off the St Johns River on two lots with approximately 97' on the water. OWNER FINANCING available with 25% down! 24 x 44 Two bedroom, two bath Skylark home has 1296 sq' which includes an enclosed pecky cypress porch overlooking the water. Property features dock, vinyl bulkhead, carport with attached utility room, detached 480 sq' garage/workshop(24 x 20), metal roof over, septic system & central water. 2019 Taxes were $2,500.
Location
State FL
County Putnam
Community Hermits Cove
Area 581-Satsuma/Hoot Owl Ridge
Direction From Hwy 17 S & 207 in E Palatka, Travel S on Hwy 17, R on Buffalo Bluff Rd, Left on Cove Dr to end. Turn left to stay on Cove Dr. At Y, veer right onto St Johns Ct to home on right close to the end
Interior
Interior Features Breakfast Bar, Primary Bathroom - Shower No Tub
Heating Central, Electric
Cooling Central Air, Electric
Laundry Electric Dryer Hookup, Washer Hookup
Exterior
Exterior Feature Dock
Parking Features Detached, Garage
Garage Spaces 1.0
Pool None
Waterfront Description Creek,Navigable Water
Roof Type Metal
Total Parking Spaces 1
Private Pool No
Building
Lot Description Cul-De-Sac
Sewer Septic Tank
Water Public
New Construction No
Schools
Middle Schools Crescent City
High Schools Crescent City
Others
Tax ID 391026361000001980
Acceptable Financing Cash, Owner May Carry
Listing Terms Cash, Owner May Carry
Read Less
Want to know what your home might be worth? Contact us for a FREE valuation!

Our team is ready to help you sell your home for the highest possible price ASAP
Bought with CENTURY 21 BECKHAM REALTY





