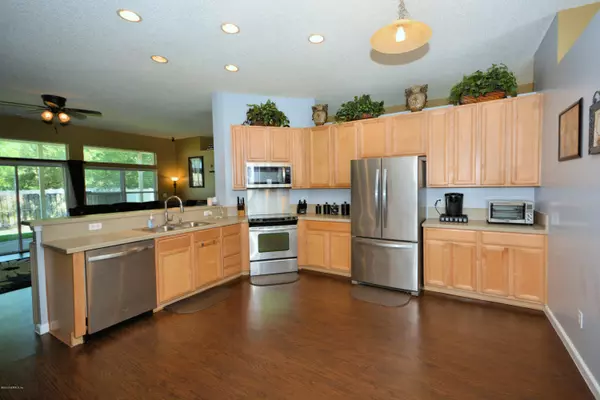$231,500
$239,900
3.5%For more information regarding the value of a property, please contact us for a free consultation.
21 VELVET DR Jacksonville, FL 32220
4 Beds
2 Baths
2,268 SqFt
Key Details
Sold Price $231,500
Property Type Single Family Home
Sub Type Single Family Residence
Listing Status Sold
Purchase Type For Sale
Square Footage 2,268 sqft
Price per Sqft $102
Subdivision Section Land
MLS Listing ID 1051664
Sold Date 07/02/20
Style Flat
Bedrooms 4
Full Baths 2
HOA Y/N No
Originating Board realMLS (Northeast Florida Multiple Listing Service)
Year Built 2004
Lot Dimensions 107' x 126'
Property Description
Come see this move-in ready, split floorplan 4/2 in the Whitehouse area with a large, fenced yard, modern, open floor plan and NO HOA or CDD fees/restrictions! Roof, HVAC, interior paint, laminate flooring, garage door and Stainless Steel appliances are less than 6 years old! All 4 bedrooms are spacious and home features a formal dining room and home office/bonus room. Owners' bath has dual sinks and separate garden tub and shower with new tile. Kitchen/breakfast bar overlook family room with wood-burning fireplace and glass doors to a huge covered back patio. It's an easy commute to Downtown, Cecil Commerce Center, Westside and Airport-area Industrial Parks, and Medical Centers. Attached 2 car garage has keypad opener and built in workbench. Also has full sprinkler system w/sep meter. New pictures coming Tuesday so check back!
Thermostat and Deadbolt belong to Seller's ADT account and will be replaced with basic replacements before closing. Wired security cameras (3 outdoor and 1 in garage) will stay with property.
Location
State FL
County Duval
Community Section Land
Area 081-Marietta/Whitehouse/Baldwin/Garden St
Direction From downtown, go west on I-10 to the SR23/Cecil Commerce Center/First Coast Expressway Exit (#350) Take the North/Beaver St. exit to Beaver St. Left on Beaver St., heading East. Left on Velvet Dr.
Interior
Interior Features Breakfast Bar, Built-in Features, Eat-in Kitchen, Entrance Foyer, Pantry, Primary Bathroom -Tub with Separate Shower, Primary Downstairs, Split Bedrooms, Walk-In Closet(s)
Heating Central, Electric, Heat Pump, Other
Cooling Central Air, Electric
Flooring Carpet, Laminate
Fireplaces Number 1
Fireplaces Type Wood Burning
Furnishings Unfurnished
Fireplace Yes
Laundry Electric Dryer Hookup, Washer Hookup
Exterior
Parking Features Attached, Garage, Garage Door Opener
Garage Spaces 2.0
Fence Back Yard, Vinyl, Wood
Pool None
Amenities Available Trash
Roof Type Shingle
Porch Covered, Patio
Total Parking Spaces 2
Private Pool No
Building
Lot Description Corner Lot, Sprinklers In Front, Sprinklers In Rear
Sewer Public Sewer
Water Public
Architectural Style Flat
Structure Type Frame,Stucco
New Construction No
Others
Tax ID 0018420000
Security Features Security System Owned
Acceptable Financing Cash, Conventional, FHA, VA Loan
Listing Terms Cash, Conventional, FHA, VA Loan
Read Less
Want to know what your home might be worth? Contact us for a FREE valuation!

Our team is ready to help you sell your home for the highest possible price ASAP
Bought with KELLER WILLIAMS REALTY ATLANTIC PARTNERS SOUTHSIDE





