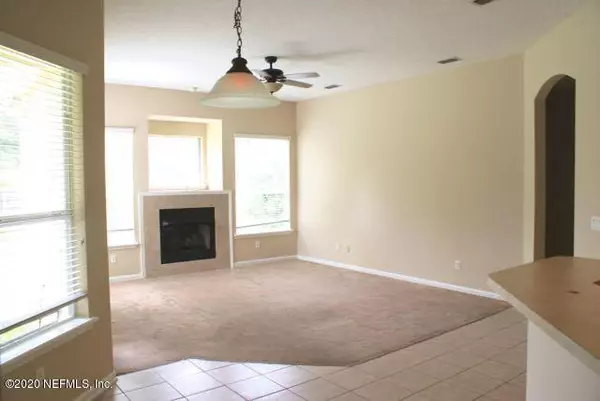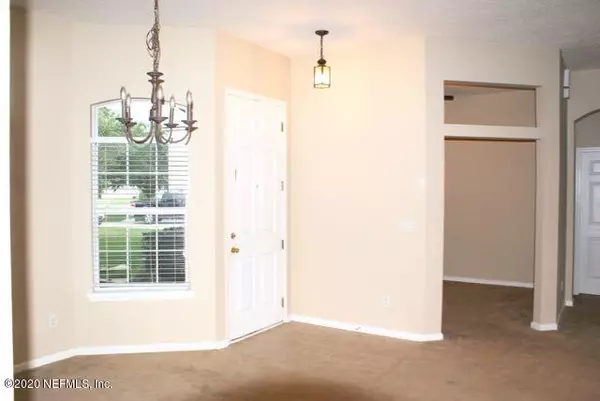$329,500
$329,400
For more information regarding the value of a property, please contact us for a free consultation.
1304 FIRESIDE CT St Augustine, FL 32092
5 Beds
4 Baths
2,779 SqFt
Key Details
Sold Price $329,500
Property Type Single Family Home
Sub Type Single Family Residence
Listing Status Sold
Purchase Type For Sale
Square Footage 2,779 sqft
Price per Sqft $118
Subdivision Johns Creek
MLS Listing ID 1052425
Sold Date 07/17/20
Style Contemporary,Flat
Bedrooms 5
Full Baths 4
HOA Fees $8/ann
HOA Y/N Yes
Originating Board realMLS (Northeast Florida Multiple Listing Service)
Year Built 2005
Property Description
Gorgeous home in the popular Johns Creek subdivision! Located on an oversized cul-de-sac lot. This home offers 5 bedrooms and 4 bathrooms with a luxurious owners suite with large walk-in closets, double vanity, garden tub, and walk-in tiled shower. Formal dining room and formal living room is perfect for entertaining. Use the bonus room as a home office or home schooling area. Gourmet kitchen has 42'' maple cabinets, fully equipped with stainless steel appliances with an eat-in breakfast nook. Large family room has a gas fireplace with oversized windows for lots of natural light. Covered patio oversees a large fenced backyard with lots of potential such as expanded deck area and a pool! 3-car garage is perfect for a workshop area or extra storage.
Location
State FL
County St. Johns
Community Johns Creek
Area 304- 210 South
Direction From I-95 go West on CR210. At Walgreens take a Left then Right on Johns Creek Parkway. Left on Johns Creek Parkway then 2nd Left on corner of Fireside Ct.
Interior
Interior Features Pantry, Primary Bathroom -Tub with Separate Shower, Split Bedrooms, Vaulted Ceiling(s), Walk-In Closet(s)
Heating Central, Other
Cooling Central Air
Flooring Carpet, Tile
Fireplaces Number 1
Fireplaces Type Gas
Furnishings Unfurnished
Fireplace Yes
Laundry Electric Dryer Hookup, Washer Hookup
Exterior
Parking Features Additional Parking, Attached, Garage, Garage Door Opener, On Street
Garage Spaces 3.0
Fence Back Yard
Pool Community, None
Utilities Available Cable Available, Other
Amenities Available Clubhouse, Fitness Center, Management - Full Time, Tennis Court(s)
Roof Type Shingle
Porch Covered, Patio, Porch
Total Parking Spaces 3
Private Pool No
Building
Lot Description Cul-De-Sac, Irregular Lot
Sewer Public Sewer
Water Public
Architectural Style Contemporary, Flat
Structure Type Concrete,Fiber Cement,Frame,Stucco
New Construction No
Schools
Elementary Schools Timberlin Creek
Middle Schools Switzerland Point
High Schools Bartram Trail
Others
HOA Name Johns Creek Assoc.
HOA Fee Include Maintenance Grounds
Tax ID 0099812590
Security Features Smoke Detector(s)
Acceptable Financing Cash, Conventional, FHA, VA Loan
Listing Terms Cash, Conventional, FHA, VA Loan
Read Less
Want to know what your home might be worth? Contact us for a FREE valuation!

Our team is ready to help you sell your home for the highest possible price ASAP
Bought with LAKEVIEW REALTY





