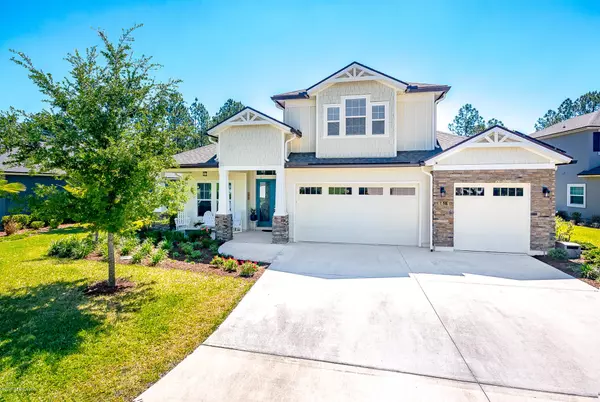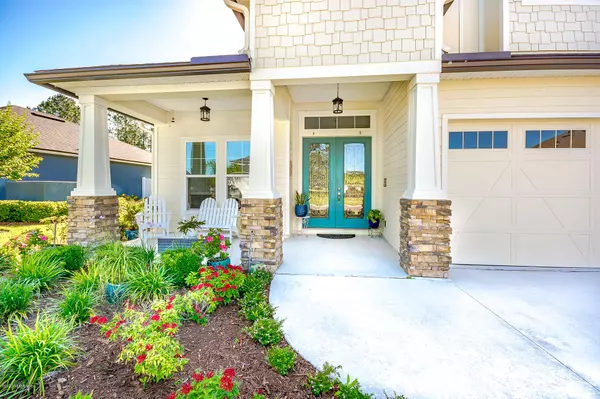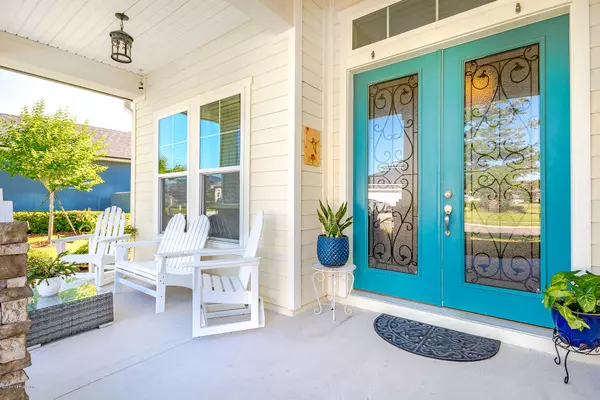$435,000
$449,900
3.3%For more information regarding the value of a property, please contact us for a free consultation.
1019 PRAIRIE DUNES CT Orange Park, FL 32065
4 Beds
4 Baths
3,406 SqFt
Key Details
Sold Price $435,000
Property Type Single Family Home
Sub Type Single Family Residence
Listing Status Sold
Purchase Type For Sale
Square Footage 3,406 sqft
Price per Sqft $127
Subdivision Eagle Landing
MLS Listing ID 1052596
Sold Date 06/17/20
Bedrooms 4
Full Baths 4
HOA Fees $4/ann
HOA Y/N Yes
Originating Board realMLS (Northeast Florida Multiple Listing Service)
Year Built 2016
Property Description
She's a 10! Nestled in the heart of the Eagle Landing community on a quiet street in Prairie Dunes, sits a jewel in the crown. Custom details abound, solid hardwood floors, chefs gourmet white kitchen with gas cook top, are just a few of the fabulous features that shape this energy efficient home. Only 4 years young, lovingly cared for, and superbly maintained, this large family home is ready for a new family to continue creating wonderful memories. The Boca II by Dreamfinders is may I say, a perfect family floor-plan. Open concept at its finest where a huge kitchen adjoins the family room, dedicated office located off the entry way, separate family dining room for holidays, additional large bonus room downstairs for dual family fun, & indoor/outdoor living space through the triple slider slider
Location
State FL
County Clay
Community Eagle Landing
Area 139-Oakleaf/Orange Park/Nw Clay County
Direction New 1st Coast Xprswy, exit Oakleaf towards Oakleaf Plantation Pkwy. Enter EL subdivision. Left Eagle Crossing, L Autumn Pines, R Club Lake, L Prairie Dunes, home on L
Interior
Interior Features Breakfast Bar, Built-in Features, Entrance Foyer, Pantry, Primary Bathroom -Tub with Separate Shower, Primary Downstairs, Split Bedrooms, Walk-In Closet(s)
Heating Central, Electric, Heat Pump
Cooling Central Air, Electric
Flooring Concrete, Wood
Laundry Electric Dryer Hookup, Washer Hookup
Exterior
Parking Features Attached, Garage
Garage Spaces 3.0
Fence Back Yard
Pool Community, Heated
Utilities Available Cable Available, Other
Amenities Available Basketball Court, Children's Pool, Clubhouse, Fitness Center, Golf Course, Jogging Path, Maintenance Grounds, Playground, Tennis Court(s)
View Protected Preserve
Roof Type Shingle
Accessibility Accessible Common Area
Porch Patio, Porch, Screened
Total Parking Spaces 3
Private Pool No
Building
Lot Description Sprinklers In Front, Sprinklers In Rear, Wooded
Sewer Public Sewer
Water Public
Structure Type Fiber Cement,Frame
New Construction No
Schools
Elementary Schools Discovery Oaks
High Schools Oakleaf High School
Others
HOA Name The CAM Team
Tax ID 13042400554201419
Security Features Smoke Detector(s)
Acceptable Financing Cash, Conventional, FHA, VA Loan
Listing Terms Cash, Conventional, FHA, VA Loan
Read Less
Want to know what your home might be worth? Contact us for a FREE valuation!

Our team is ready to help you sell your home for the highest possible price ASAP
Bought with FLORIDA HOMES REALTY & MTG LLC





