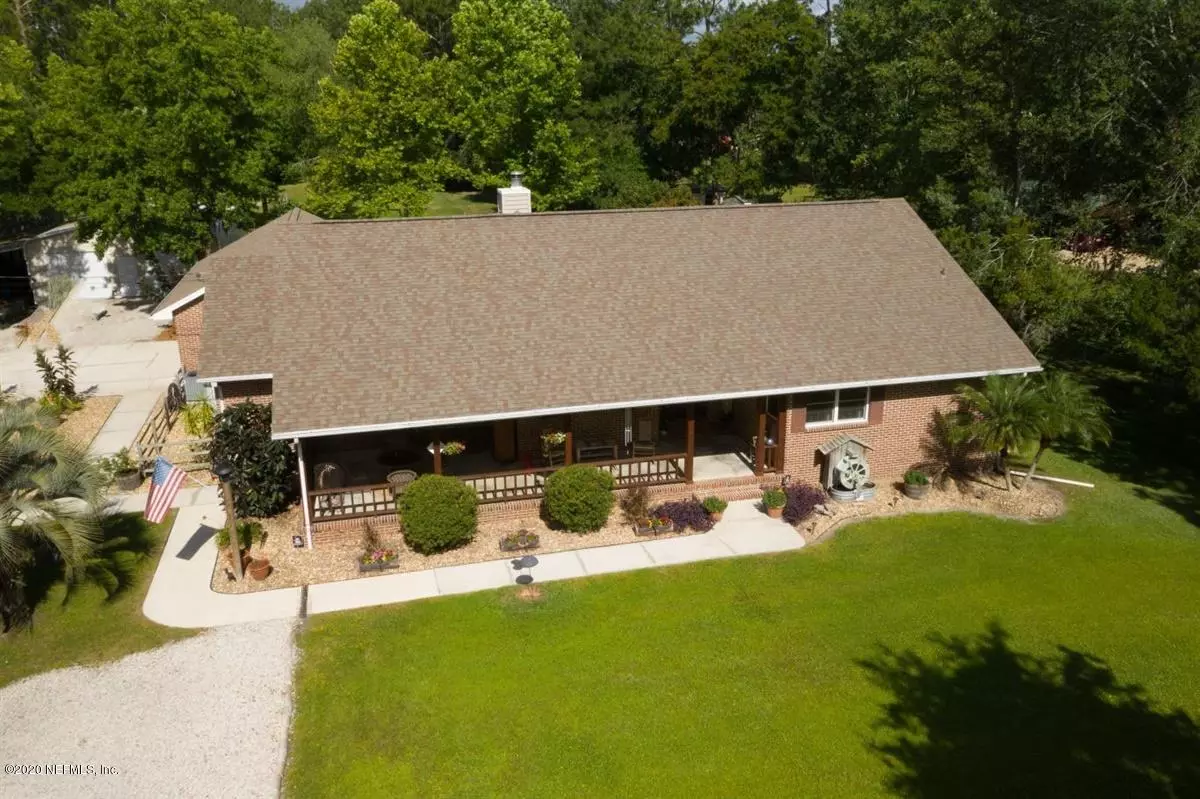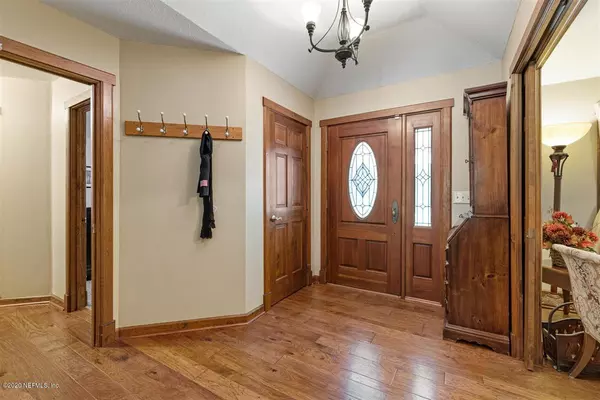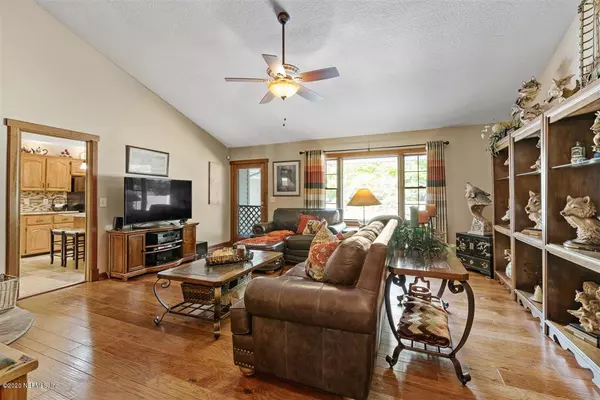$350,000
$339,900
3.0%For more information regarding the value of a property, please contact us for a free consultation.
11372 V C JOHNSON RD Jacksonville, FL 32218
4 Beds
3 Baths
2,252 SqFt
Key Details
Sold Price $350,000
Property Type Single Family Home
Sub Type Single Family Residence
Listing Status Sold
Purchase Type For Sale
Square Footage 2,252 sqft
Price per Sqft $155
Subdivision Dinsmore Farms
MLS Listing ID 1053731
Sold Date 06/30/20
Bedrooms 4
Full Baths 3
HOA Y/N No
Originating Board realMLS (Northeast Florida Multiple Listing Service)
Year Built 1990
Lot Dimensions 3.4 acres
Property Description
A Piece of Heaven on Earth!!! I proudly present to you this beautiful 4 bd, 3 full bath, mostly brick home sitting on a stunning 3.5 acres of land. Semi Country living, yet just minutes from Hospitals, commerce, major highways, airport and much more. This home features a nearly 500 sqft beautiful front porch, an 800 plus sqft attached two car garage, a gorgeous kitchen with granite counter tops, numerous pocket doors, finished Wood trim through out, vaulted ceiling in the living room and tray ceilings in the family room, dining and entryway. A beautifully designed wood deck leads you to a nice, clean pool deck and pool, perfect for a relaxing or fun day with family and friends. The property also features a huge 30' x 40' detached car garage with 100 amps electric, and can easily fit 4 to 6 6
Location
State FL
County Duval
Community Dinsmore Farms
Area 091-Garden City/Airport
Direction From I-295, take exit 30 for FL-104 W. (Dunn Ave). Turn Right onto V.C. Johnson Rd. Property on the left.
Interior
Heating Central
Cooling Central Air
Exterior
Parking Features Additional Parking, Attached, Covered, Detached, Garage
Garage Spaces 8.0
Pool In Ground, Other
Utilities Available Cable Connected
Total Parking Spaces 8
Private Pool No
Building
Lot Description Wooded
Sewer Private Sewer, Septic Tank
Water Private, Well
New Construction No
Schools
Elementary Schools Garden City
Middle Schools Highlands
High Schools Jean Ribault
Others
Tax ID 0042580350
Read Less
Want to know what your home might be worth? Contact us for a FREE valuation!

Our team is ready to help you sell your home for the highest possible price ASAP
Bought with DEBORAH JEAN FLOYD REALTY





