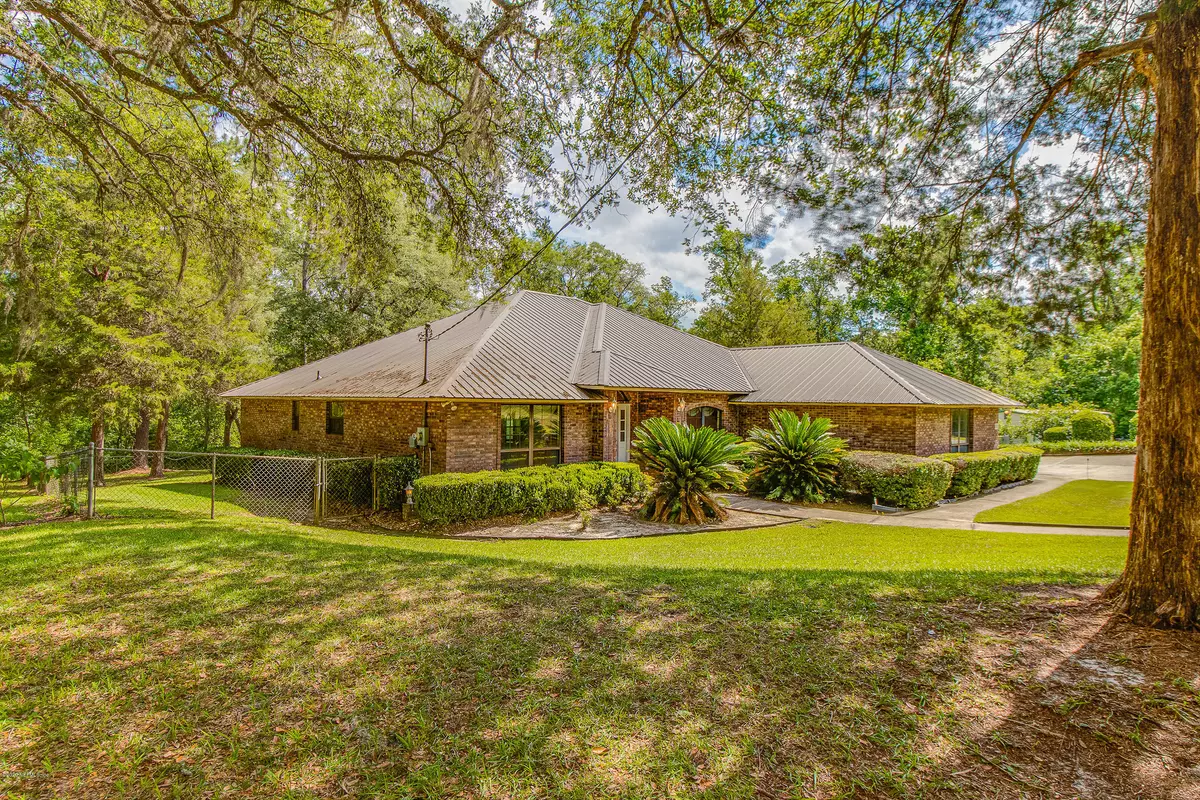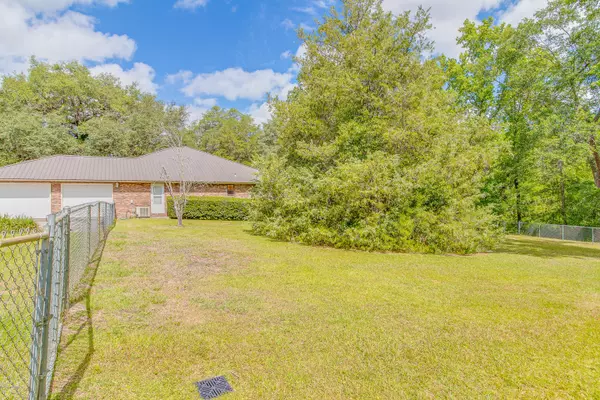$289,000
$289,000
For more information regarding the value of a property, please contact us for a free consultation.
7097 MILTONDALE RD Macclenny, FL 32063
3 Beds
3 Baths
2,289 SqFt
Key Details
Sold Price $289,000
Property Type Single Family Home
Sub Type Single Family Residence
Listing Status Sold
Purchase Type For Sale
Square Footage 2,289 sqft
Price per Sqft $126
Subdivision Macclenny
MLS Listing ID 1053521
Sold Date 06/24/20
Style Traditional
Bedrooms 3
Full Baths 2
Half Baths 1
HOA Y/N No
Originating Board realMLS (Northeast Florida Multiple Listing Service)
Year Built 1993
Lot Dimensions 1.10 Acre
Property Description
GORGEOUS ALL BRICK HOME WITH METAL ROOF FEATURING FORMAL DINING ROOM, FORMAL LIVING ROOM, FAMILY ROOM WITH GAS FIREPLACE, SPACIOUS KITCHEN FEATURES WALK-IN PANTRY-BREAKFAST ROOM AND FOOD PREP ISLAND, INDOOR LAUNDRY ROOM OFF GARAGE FEATURES HALF BATH, VERY PRIVATE MASTER SUITE FEATURES HUGE WALK-IN CLOSETS-WALK-IN SHOWER-WATER CLOSET AND PRIVATE ENTRANCE TO SCREENED PORCH, SPLIT FLOOR PLAN, IRRIGATION, SECURITY SYSTEM, INTERCOM SYSTEM, 2-CAR SIDE ENTRY GARAGE, HUGE SCREENED PORCH OVERLOOKING PRIVATE BACKYARD. LOCATED AT THE END OF A DEAD IN STREET WITHIN MINUTES TO DOWNTOWN, HOSPITALS AND SHOPPING.
Location
State FL
County Baker
Community Macclenny
Area 501-Macclenny Area
Direction I10 WEST TO MACCLENNY EXIT 335 - NORTH ON SR121 TO A LEFT ON LOWDER ST - CROSS US90 AND TURN LEFT ONTO MILTONDALE - FOLLOW TO END - HOME ON RIGHT
Interior
Interior Features Breakfast Nook, Built-in Features, Eat-in Kitchen, Entrance Foyer, Kitchen Island, Pantry, Primary Bathroom - Shower No Tub, Split Bedrooms, Walk-In Closet(s)
Heating Central, Electric, Other
Cooling Central Air, Electric
Flooring Carpet, Tile
Fireplaces Number 1
Fireplaces Type Gas
Fireplace Yes
Laundry Electric Dryer Hookup, Washer Hookup
Exterior
Parking Features Attached, Garage, Garage Door Opener
Garage Spaces 2.0
Fence Back Yard, Chain Link
Pool None
Utilities Available Other
Roof Type Metal
Porch Porch, Screened
Total Parking Spaces 2
Private Pool No
Building
Lot Description Cul-De-Sac, Sprinklers In Front, Sprinklers In Rear
Sewer Septic Tank
Water Well
Architectural Style Traditional
Structure Type Frame
New Construction No
Schools
Elementary Schools Macclenny
Middle Schools Baker County
High Schools Baker County
Others
Tax ID 302S22000000000159
Security Features Entry Phone/Intercom,Security System Owned
Acceptable Financing Cash, Conventional, FHA, USDA Loan, VA Loan
Listing Terms Cash, Conventional, FHA, USDA Loan, VA Loan
Read Less
Want to know what your home might be worth? Contact us for a FREE valuation!

Our team is ready to help you sell your home for the highest possible price ASAP
Bought with DUAL STATE REAL ESTATE INC





