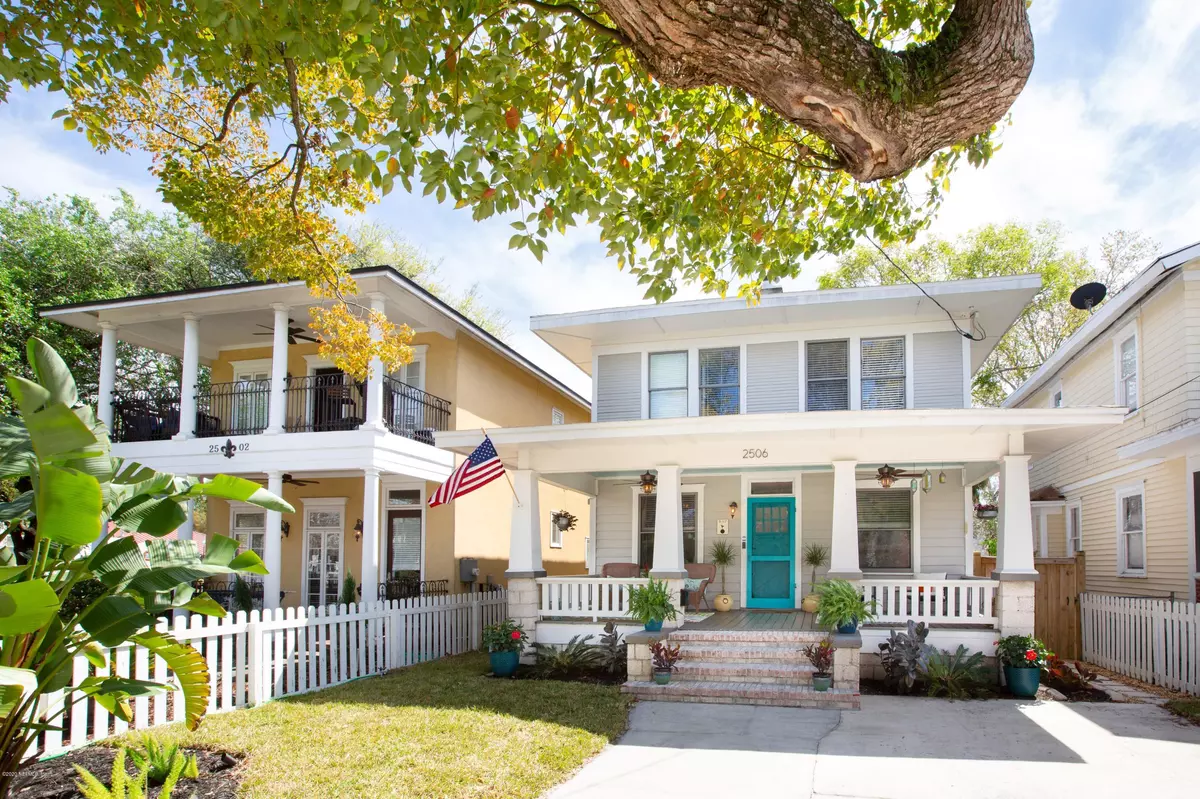$432,000
$449,000
3.8%For more information regarding the value of a property, please contact us for a free consultation.
2506 POST ST Jacksonville, FL 32204
3 Beds
3 Baths
2,016 SqFt
Key Details
Sold Price $432,000
Property Type Single Family Home
Sub Type Single Family Residence
Listing Status Sold
Purchase Type For Sale
Square Footage 2,016 sqft
Price per Sqft $214
Subdivision Riverside
MLS Listing ID 1053542
Sold Date 06/22/20
Style Traditional
Bedrooms 3
Full Baths 2
Half Baths 1
HOA Y/N No
Originating Board realMLS (Northeast Florida Multiple Listing Service)
Year Built 1920
Property Description
Be inspired by this historically charming oasis, just a few blocks from the Five Points entertainment district in the heart of Riverside! Celebrating its centennial birthday in 2020, this well designed, expertly renovated 2 story home holds 3 generous bedrooms, 2.5 bathrooms and plenty of living space in 2,016 square feet. Upon entering the home, you'll immediately notice the craftsmanship and attention to detail. Authentic period trim and details have been retained and respected throughout the home. Lighting upgrades, interior laundry room, new electrical and plumbing, and kitchen and bathroom renovations create a seamless blend between traditional and modern - the perfect place for entertaining friends and easy living. Enjoy the abundance of bright natural sunlight and significant storage. The hardwood living area flows smoothly into the dining room and provides a stunning view through the house into the greenery of the lush rear garden. The modern and clean kitchen features granite countertops, stainless steel appliances, plenty of storage with shaker cabinets, and a breakfast bar. All bedrooms are upstairs in this home. The front-facing owner's bedroom features a walk-in closet and ensuite. The two additional well-lit bedrooms have large walk-in closets, and a second full bathroom is in the hallway. You'll love having two low-maintenance outdoor spaces, the meticulously landscaped fenced-in backyard with a large deck and the spacious front porch - ideal for relaxing with a lazy afternoon cocktail. There is also a storage shed (sold as-is) and alley access in the back, with off-street parking in the front of the home. Very High WalkScore of 85. Don't miss this gem! Video tour: https://vimeo.com/396725828
Location
State FL
County Duval
Community Riverside
Area 031-Riverside
Direction From Park Street and Stockton Street, head Northwest on Stockton, towards Post Street. Turn left on Post Street. Home will be on the left.
Rooms
Other Rooms Shed(s)
Interior
Interior Features Breakfast Bar, Primary Bathroom - Shower No Tub, Walk-In Closet(s)
Heating Central
Cooling Central Air
Flooring Wood
Fireplaces Number 1
Fireplace Yes
Exterior
Parking Features Additional Parking
Fence Back Yard, Wood
Pool None
Roof Type Shingle
Porch Deck, Front Porch, Porch
Private Pool No
Building
Lot Description Historic Area
Water Public
Architectural Style Traditional
Structure Type Frame,Wood Siding
New Construction No
Schools
Elementary Schools West Riverside
Middle Schools Lake Shore
High Schools Riverside
Others
Tax ID 0910110000
Acceptable Financing Cash, Conventional, FHA, VA Loan
Listing Terms Cash, Conventional, FHA, VA Loan
Read Less
Want to know what your home might be worth? Contact us for a FREE valuation!

Our team is ready to help you sell your home for the highest possible price ASAP
Bought with TRADITIONS REALTY LLC




