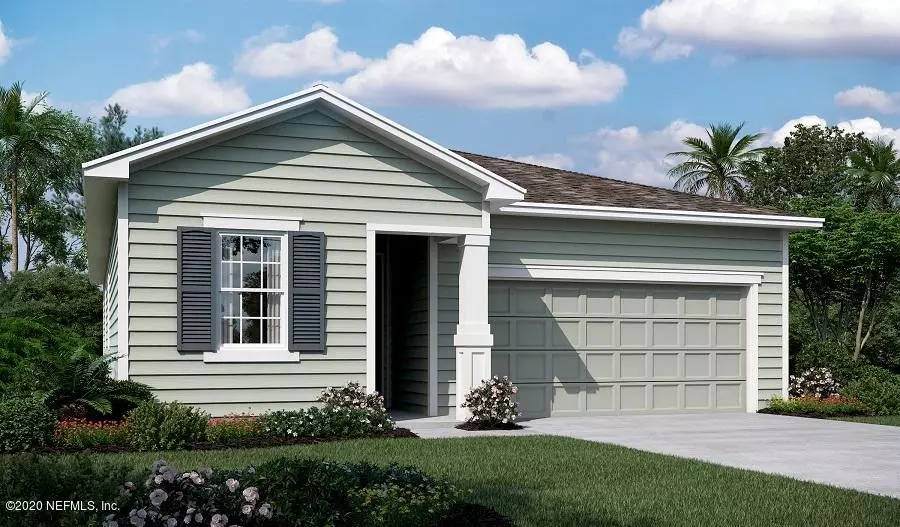$223,500
$223,500
For more information regarding the value of a property, please contact us for a free consultation.
2899 ALPIN RD Jacksonville, FL 32218
4 Beds
2 Baths
1,600 SqFt
Key Details
Sold Price $223,500
Property Type Single Family Home
Sub Type Single Family Residence
Listing Status Sold
Purchase Type For Sale
Square Footage 1,600 sqft
Price per Sqft $139
Subdivision Victoria Preserve
MLS Listing ID 1049423
Sold Date 12/24/19
Style Ranch
Bedrooms 4
Full Baths 2
HOA Fees $46/ann
HOA Y/N Yes
Originating Board realMLS (Northeast Florida Multiple Listing Service)
Year Built 2020
Property Description
With a versatile ranch-style layout, the Peridot was designed with your comfort in mind. A kitchen with a convenient center island overlooks a breakfast nook & a great room with a full patio access. Along the main hall, 2 inviting bedrooms share a bathroom, while the master suite boasts a large walk-in closet and a private bath. You'll also love a centrally located laundry room, as well as a spacious storage area. Upgrades include: Full Patio, Stainless Steel Appliances, Granite in Kitchen and Master bathroom, ceramic tile in Kitchen, bathrooms, halls and carpet in bedrooms. Minutes from downtown residents will appreciate a community pool and easy access to shopping and dining at River City Marketplace, as well as close proximity to the zoo, Jacksonville International Airport, 1-295 & 1-95 1-95
Location
State FL
County Duval
Community Victoria Preserve
Area 091-Garden City/Airport
Direction From I-95 take Exit 362B for I-295 W toward Beltway. Merge on I-295 N. Take Exit 33 for Duval Rd. Turn RIGHT on Alexandra Dr. into Victoria Preserve then turn LEFT on Alpin Dr.
Interior
Interior Features Eat-in Kitchen, Entrance Foyer, Kitchen Island, Pantry, Split Bedrooms, Walk-In Closet(s)
Heating Central
Cooling Central Air
Flooring Tile
Exterior
Garage Attached, Garage, Garage Door Opener
Garage Spaces 2.0
Pool Community
Amenities Available Playground
Waterfront No
Roof Type Shingle
Porch Covered, Patio
Parking Type Attached, Garage, Garage Door Opener
Total Parking Spaces 2
Private Pool No
Building
Lot Description Sprinklers In Front, Sprinklers In Rear
Sewer Public Sewer
Water Public
Architectural Style Ranch
Structure Type Frame
New Construction Yes
Schools
Elementary Schools Garden City
Middle Schools Highlands
High Schools First Coast
Others
Tax ID 0441390700
Security Features Smoke Detector(s)
Acceptable Financing Cash, Conventional, FHA, VA Loan
Listing Terms Cash, Conventional, FHA, VA Loan
Read Less
Want to know what your home might be worth? Contact us for a FREE valuation!

Our team is ready to help you sell your home for the highest possible price ASAP
Bought with PREMIER COAST REALTY, LLC




