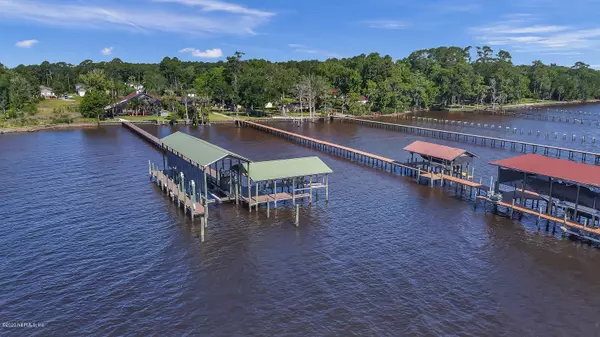$1,000,000
$1,050,000
4.8%For more information regarding the value of a property, please contact us for a free consultation.
5947 WEST SHORES RD Fleming Island, FL 32003
3 Beds
5 Baths
3,881 SqFt
Key Details
Sold Price $1,000,000
Property Type Single Family Home
Sub Type Single Family Residence
Listing Status Sold
Purchase Type For Sale
Square Footage 3,881 sqft
Price per Sqft $257
Subdivision West Shores Forest
MLS Listing ID 1053267
Sold Date 10/01/20
Bedrooms 3
Full Baths 3
Half Baths 2
HOA Y/N No
Originating Board realMLS (Northeast Florida Multiple Listing Service)
Year Built 1985
Lot Dimensions 98X486
Property Description
Bring your boat & all your toys! Extra large boat house has a 60,000lb boat lift, there are 3 Jet Ski lifts & a 22' boat lift. 2 covered parking spaces have power & dump station for storage of your RV, etc. Enjoy beautiful sunrises on the St. Johns from your back yard. On a dead end road, this home is nestled on over an acre with 105 feet of frontage on the River. With 3 bedrooms, an office & 5 baths, there's plenty of room to relax inside & out. Huge Master suite w/ amazing views of River, private balcony & fireplace. Enjoy the view of the river from your remodeled gourmet kitchen w/ wet bar & eat in king sized island, step through the stacking glass doors out to the pool patio & summer kitchen. Fun on the water is just steps away on your private dock (450'). This home has never flooded.
Location
State FL
County Clay
Community West Shores Forest
Area 123-Fleming Island-Se
Direction 17 S, TURN LEFT ON BALD EAGLE RD, TURN RIGHT ON PINE AVE, TURN LEFT ON WEST SHORES ROAD, TURN LEFT AT DEAD END, FIRST HOUSE ON RIGHT.
Rooms
Other Rooms Boat House, Outdoor Kitchen, Workshop
Interior
Interior Features Breakfast Bar, Eat-in Kitchen, Entrance Foyer, Kitchen Island, Pantry, Primary Bathroom -Tub with Separate Shower, Split Bedrooms, Vaulted Ceiling(s), Walk-In Closet(s), Wet Bar
Heating Central, Other
Cooling Central Air
Flooring Laminate, Vinyl, Wood
Fireplaces Number 2
Fireplaces Type Free Standing, Gas
Furnishings Unfurnished
Fireplace Yes
Laundry Electric Dryer Hookup, Washer Hookup
Exterior
Exterior Feature Balcony, Boat Lift, Dock, Outdoor Shower
Garage Additional Parking, Attached, Circular Driveway, Covered, Garage, RV Access/Parking, Secured
Garage Spaces 3.0
Carport Spaces 2
Fence Back Yard, Full, Wood, Wrought Iron
Pool In Ground, Heated, Screen Enclosure
Utilities Available Natural Gas Available, Propane, Other
Amenities Available Laundry
Waterfront Yes
Waterfront Description Navigable Water,River Front
View River
Roof Type Shingle
Porch Porch, Screened
Parking Type Additional Parking, Attached, Circular Driveway, Covered, Garage, RV Access/Parking, Secured
Total Parking Spaces 3
Private Pool No
Building
Lot Description Cul-De-Sac, Sprinklers In Front, Sprinklers In Rear
Sewer Public Sewer
Water Public
Structure Type Stucco
New Construction No
Schools
Elementary Schools Paterson
Middle Schools Green Cove Springs
High Schools Fleming Island
Others
Tax ID 10052601427100000
Security Features Security Gate,Security System Owned,Smoke Detector(s)
Acceptable Financing Cash, Conventional, VA Loan
Listing Terms Cash, Conventional, VA Loan
Read Less
Want to know what your home might be worth? Contact us for a FREE valuation!

Our team is ready to help you sell your home for the highest possible price ASAP
Bought with NON MLS






