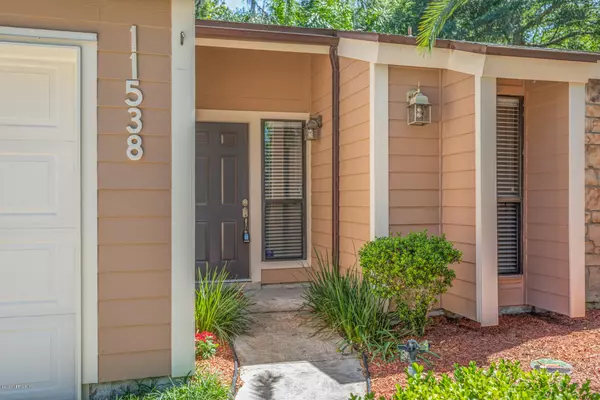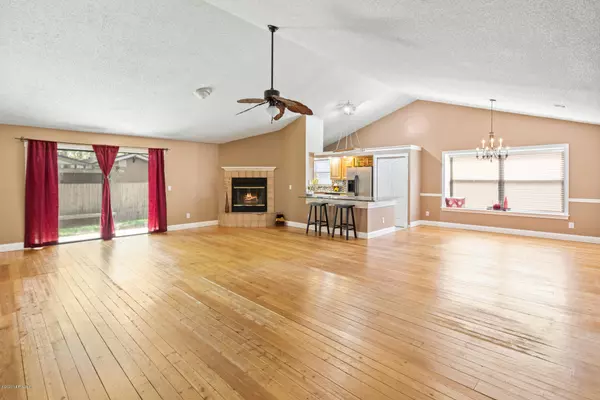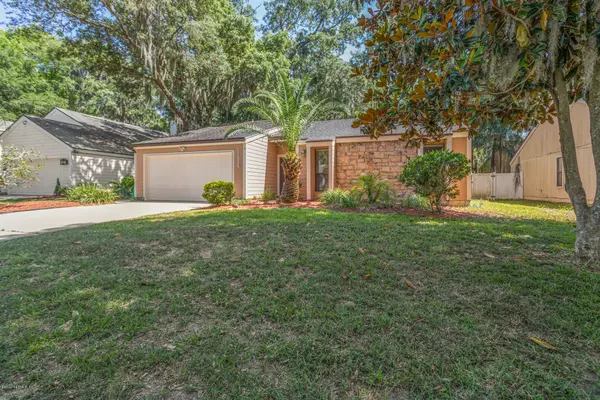$249,900
$249,900
For more information regarding the value of a property, please contact us for a free consultation.
11538 KELVYN GROVE PL Jacksonville, FL 32225
3 Beds
2 Baths
1,822 SqFt
Key Details
Sold Price $249,900
Property Type Single Family Home
Sub Type Single Family Residence
Listing Status Sold
Purchase Type For Sale
Square Footage 1,822 sqft
Price per Sqft $137
Subdivision Riverwoods
MLS Listing ID 1053993
Sold Date 06/15/20
Style Traditional
Bedrooms 3
Full Baths 2
HOA Fees $6/ann
HOA Y/N Yes
Originating Board realMLS (Northeast Florida Multiple Listing Service)
Year Built 1986
Property Description
READY FOR NEW OWNER** Simply awesome location, close to the river in an established neighborhood. 3 bdrm 2 bath home w/1822 sq. feet of living space. The tiled Foyer welcomes you into this split floor plan, amazing rustic hardwood pine floors; open floor plan w/vaulted ceilings. It offers a large Family room w/wood burning fireplace open to brick accented wall in dining room. Kitchen boasts, granite counter-tops, beautiful cabinets, back-splash, stainless steel appliance & breakfast bar. Open the French doors into large Master suite, double round vessel sinks, combo shower-garden tub w/lrg walk-in closet. Nicely landscape yard, deck for entertaining w/fenced backyard. The Fulton Boat ramp is 5 minutes away. Just a short drive to the St Johns Town Center, beaches and Mayport. A must see!
Location
State FL
County Duval
Community Riverwoods
Area 042-Ft Caroline
Direction From I 295, take exit 46 for Merrill Rd East. Merge onto Merrill Rd. Left onto Ft. Caroline Rd. Left onto Fulton Rd. Left onto Ashley Manor Way. Right onto Kelvyn Grove Pl; home will be on right
Interior
Interior Features Breakfast Bar, Entrance Foyer, Pantry, Primary Bathroom -Tub with Separate Shower, Primary Downstairs, Split Bedrooms, Vaulted Ceiling(s), Walk-In Closet(s)
Heating Central, Electric, Heat Pump
Cooling Central Air, Electric
Flooring Tile, Wood
Fireplaces Number 1
Fireplaces Type Wood Burning, Other
Fireplace Yes
Laundry Electric Dryer Hookup, Washer Hookup
Exterior
Parking Features Additional Parking, Attached, Garage
Garage Spaces 2.0
Fence Back Yard, Wood
Pool None
Roof Type Shingle
Porch Deck
Total Parking Spaces 2
Private Pool No
Building
Lot Description Sprinklers In Front, Sprinklers In Rear
Sewer Public Sewer
Water Public
Architectural Style Traditional
Structure Type Fiber Cement,Frame
New Construction No
Others
Tax ID 1606834072
Security Features Security System Owned,Smoke Detector(s)
Acceptable Financing Cash, Conventional, FHA, VA Loan
Listing Terms Cash, Conventional, FHA, VA Loan
Read Less
Want to know what your home might be worth? Contact us for a FREE valuation!

Our team is ready to help you sell your home for the highest possible price ASAP
Bought with FLORIDA HOMES REALTY & MTG LLC





