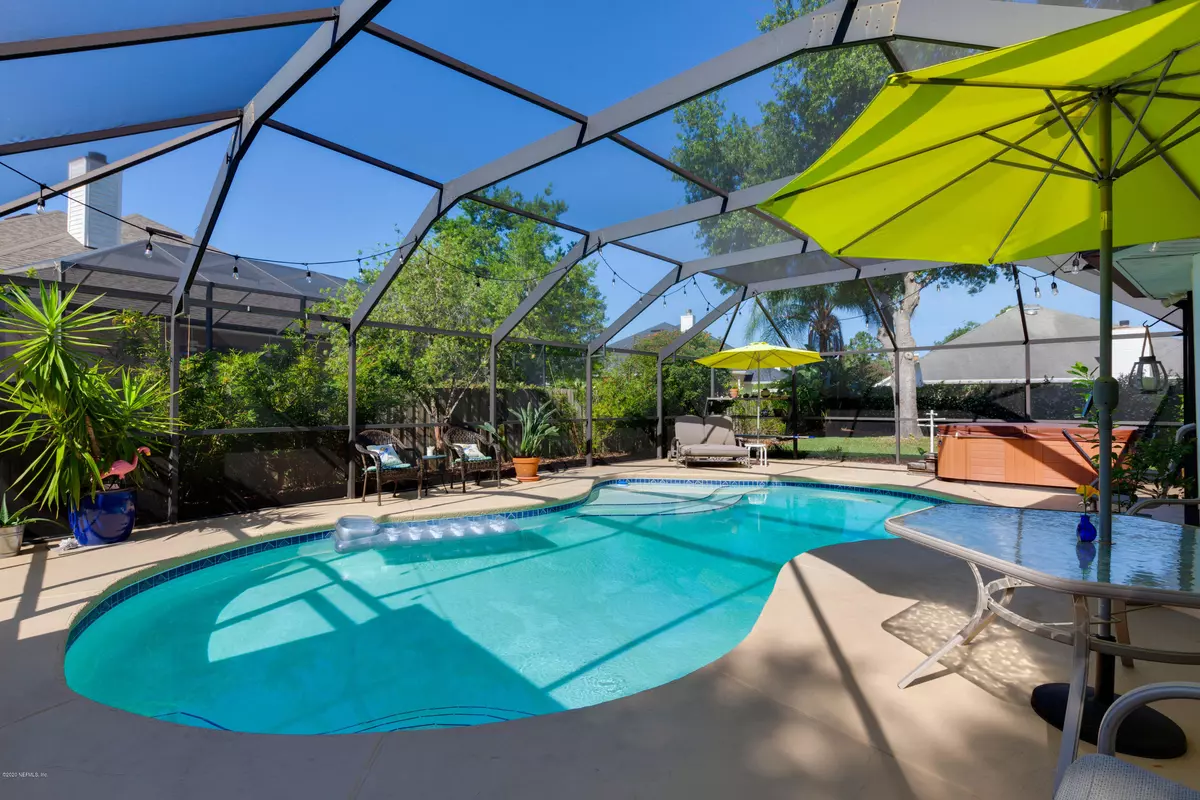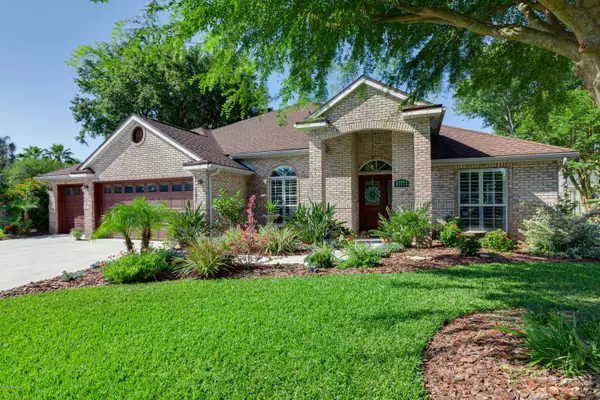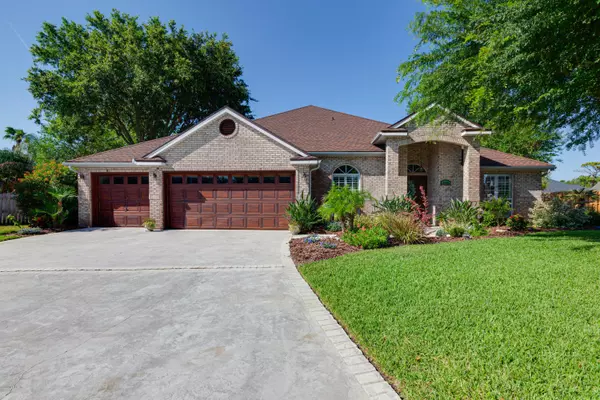$492,000
$508,500
3.2%For more information regarding the value of a property, please contact us for a free consultation.
2340 WINDCHIME DR Jacksonville, FL 32224
4 Beds
3 Baths
3,390 SqFt
Key Details
Sold Price $492,000
Property Type Single Family Home
Sub Type Single Family Residence
Listing Status Sold
Purchase Type For Sale
Square Footage 3,390 sqft
Price per Sqft $145
Subdivision Osprey Pointe
MLS Listing ID 1054686
Sold Date 07/09/20
Style Flat,Traditional
Bedrooms 4
Full Baths 3
HOA Fees $70/ann
HOA Y/N Yes
Originating Board realMLS (Northeast Florida Multiple Listing Service)
Year Built 1996
Property Description
Fabulous Osprey Pointe brick home w/HEATED SALT WATER pool, 3-car garage & large 1/3-acre cul-de-sac lot! This single story plan has 4 bedrooms & 3 full baths including spa-like master suite with stone shower, dual vanity, & slate flooring. Kitchen features brand new subway backsplash, granite, stainless appliances & prep island. Formal living & dining room, family room w/stacked-stone fireplace, additional 800+SF under air for unlimited possibilities PLUS fully screened lanai. New tiling (2018), carpet (2019), interior paint (2019), 30-year roof (2017), plantation shutters (2018), white trim & crown (2018), lighting & fans (2019), pool heater & equipment (2018). Just minutes from Mayo, Jax Beach, I-95, shopping, dining, & highly rated schools. A rare find - none better in the area!
Location
State FL
County Duval
Community Osprey Pointe
Area 025-Intracoastal West-North Of Beach Blvd
Direction From Atlantic, turn south on San Pablo. Right on Osprey Pointe Dr. Follow road past the small bridge, right on Foxhaven Dr. N. Left on Sailaway Dr. Right on Windchime and back to end of cul-de-sac
Interior
Interior Features Breakfast Bar, Breakfast Nook, Entrance Foyer, Kitchen Island, Pantry, Primary Bathroom - Shower No Tub, Split Bedrooms, Walk-In Closet(s)
Heating Central, Heat Pump
Cooling Central Air
Flooring Tile
Fireplaces Number 1
Fireplace Yes
Exterior
Parking Features Attached, Garage, Garage Door Opener
Garage Spaces 3.0
Fence Back Yard, Wood
Pool Community, In Ground, Heated
Utilities Available Cable Available
Amenities Available Laundry, Playground, Tennis Court(s)
Roof Type Shingle
Porch Glass Enclosed, Patio
Total Parking Spaces 3
Private Pool No
Building
Lot Description Cul-De-Sac, Sprinklers In Front, Sprinklers In Rear
Sewer Public Sewer
Water Public
Architectural Style Flat, Traditional
Structure Type Fiber Cement,Frame
New Construction No
Schools
Elementary Schools Alimacani
Middle Schools Duncan Fletcher
High Schools Sandalwood
Others
HOA Name Marvin Mgmt Group
Tax ID 1673324585
Security Features Smoke Detector(s)
Acceptable Financing Cash, Conventional, FHA, VA Loan
Listing Terms Cash, Conventional, FHA, VA Loan
Read Less
Want to know what your home might be worth? Contact us for a FREE valuation!

Our team is ready to help you sell your home for the highest possible price ASAP
Bought with FLORIDA REGIONAL REALTY CORP





