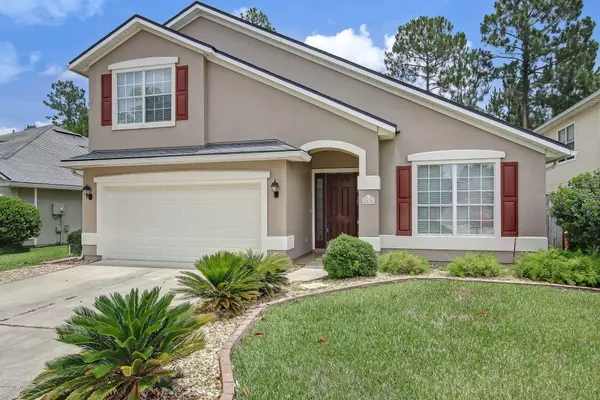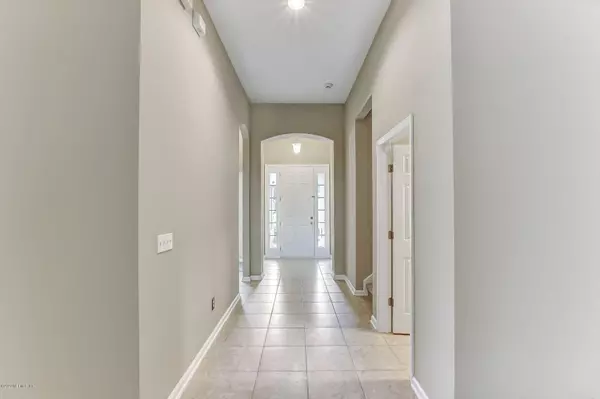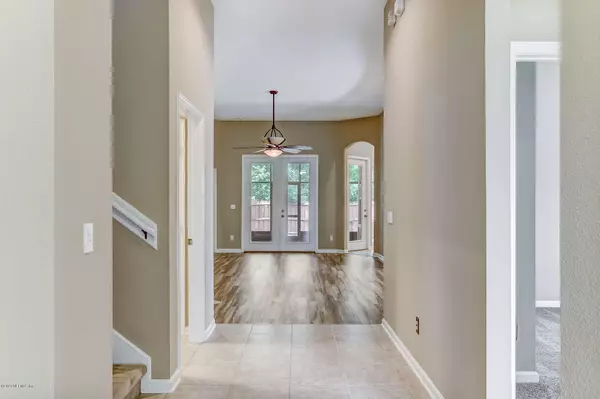$288,000
$300,000
4.0%For more information regarding the value of a property, please contact us for a free consultation.
2036 N CRANBROOK AVE St Augustine, FL 32092
4 Beds
3 Baths
2,266 SqFt
Key Details
Sold Price $288,000
Property Type Single Family Home
Sub Type Single Family Residence
Listing Status Sold
Purchase Type For Sale
Square Footage 2,266 sqft
Price per Sqft $127
Subdivision Stonehurst Plantation
MLS Listing ID 1041274
Sold Date 07/30/20
Style Contemporary
Bedrooms 4
Full Baths 3
HOA Fees $58/qua
HOA Y/N Yes
Originating Board realMLS (Northeast Florida Multiple Listing Service)
Year Built 2005
Lot Dimensions .14 ACRES;
Property Description
Do not overlook this opportunity to preview or purchase this incredible home in Stonehurst Planation! Be sure to review the Multi-Generational set up from the documents section. The relaxed, tranquil conservation views can be experienced from all the rear views of this lovely home. The privacy of all the bedrooms is the perfect multi-generational setting should you need to consider for this purpose. The OPEN, entertaining atmosphere is a refreshing, modern feel to share with family & friends. This is a home for REAL consideration, shows well and the price is VERY agreeable with recent sales.... All the luxuries to ensure serenity - fenced back yard, conservation views, a screened lanai, AIRY entertaining floor plan, fabulous neighborhood, and room for a growing family to feel AT HOME!
Location
State FL
County St. Johns
Community Stonehurst Plantation
Area 304- 210 South
Direction FROM I95, head West TO STONEHURST PLANATATION. L on Stonehurst Parkway to R on Ferncreek Drive, R on N Cranbrook Avenue to home on the right. A delightful community lifestyle with amenities!
Interior
Interior Features Breakfast Bar, Eat-in Kitchen, Entrance Foyer, Primary Bathroom -Tub with Separate Shower, Primary Downstairs, Split Bedrooms, Vaulted Ceiling(s), Walk-In Closet(s)
Heating Central, Electric, Heat Pump, Zoned, Other
Cooling Central Air, Electric, Zoned
Flooring Carpet, Tile, Wood
Fireplaces Number 1
Fireplaces Type Gas
Furnishings Unfurnished
Fireplace Yes
Laundry Electric Dryer Hookup, Washer Hookup
Exterior
Parking Features Additional Parking, Attached, Garage, Garage Door Opener
Garage Spaces 2.0
Fence Back Yard, Wood
Pool Community
Utilities Available Cable Available
Amenities Available Basketball Court, Clubhouse, Jogging Path, Playground, Trash
View Protected Preserve
Roof Type Shingle
Porch Front Porch, Patio, Screened
Total Parking Spaces 2
Private Pool No
Building
Lot Description Cul-De-Sac, Sprinklers In Front, Sprinklers In Rear, Wooded
Sewer Public Sewer
Water Public
Architectural Style Contemporary
Structure Type Fiber Cement,Frame,Stucco
New Construction No
Schools
Elementary Schools Timberlin Creek
Middle Schools Switzerland Point
High Schools Bartram Trail
Others
HOA Name First Coast Asso.
Tax ID 0264293131
Security Features Entry Phone/Intercom,Security System Owned,Smoke Detector(s)
Acceptable Financing Cash, Conventional, FHA, VA Loan
Listing Terms Cash, Conventional, FHA, VA Loan
Read Less
Want to know what your home might be worth? Contact us for a FREE valuation!

Our team is ready to help you sell your home for the highest possible price ASAP
Bought with BERKSHIRE HATHAWAY HOMESERVICES FLORIDA NETWORK REALTY





