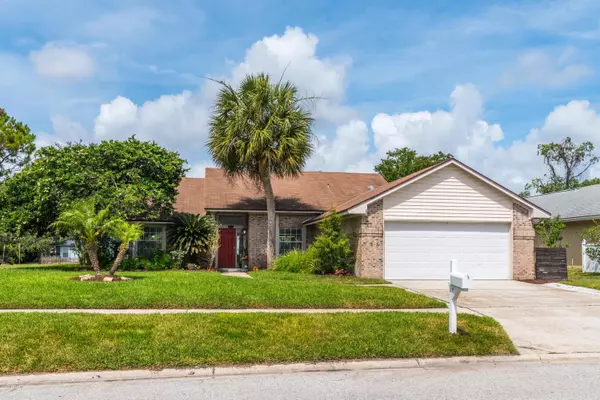$258,900
$258,900
For more information regarding the value of a property, please contact us for a free consultation.
2036 HOVINGTON CIR W Jacksonville, FL 32246
3 Beds
2 Baths
1,476 SqFt
Key Details
Sold Price $258,900
Property Type Single Family Home
Sub Type Single Family Residence
Listing Status Sold
Purchase Type For Sale
Square Footage 1,476 sqft
Price per Sqft $175
Subdivision Kensington Gardens
MLS Listing ID 1053736
Sold Date 07/14/20
Style Ranch
Bedrooms 3
Full Baths 2
HOA Fees $57/ann
HOA Y/N Yes
Originating Board realMLS (Northeast Florida Multiple Listing Service)
Year Built 1988
Property Description
**CHECK OUT THE VIDEO TOUR** Welcome to this happy home in the lovely community of Kensington. Beautifully upgraded throughout!! This home features plank wood-like tile flooring in the main living areas, brand new carpet in the bedrooms, a wood burning fireplace, and tons of natural light! The kitchen has new granite countertops, white cabinets, farm house style sink, pantry barn doors, and a beautiful butcher block bar top...the perfect kitchen for entertaining! Large master bedroom with gorgeous ensuite featuring double sinks, an oversized shower with built in bluetooth speakers, and a walk in closet with tons of storage. Relax and enjoy the fenced in backyard as you take in the peaceful waterfront views. Other features include...Nest thermostat, Ring doorbell, Alexa controlled lights, keyless door lock entry, oversized 2 car garage, retiled fireplace, and the home has been completely re-piped. The community features resort-like amenities including a pool, tennis courts, playground, basketball court, sand volleyball, and soccer/baseball fields. Come and see this one for yourself!!!
Location
State FL
County Duval
Community Kensington Gardens
Area 025-Intracoastal West-North Of Beach Blvd
Direction From FL 202 E/Butler Blvd take the Kernan Blvd exit and follow signs for UNF. Continue on Kernan Blvd (4 Miles). Right on Kensington Lake Dr, Right on Hovington Cir W and destination on the right.
Interior
Interior Features Breakfast Bar, Eat-in Kitchen, Pantry, Split Bedrooms, Walk-In Closet(s)
Heating Central
Cooling Central Air
Flooring Carpet, Tile
Fireplaces Number 1
Fireplaces Type Other
Fireplace Yes
Laundry Electric Dryer Hookup, Washer Hookup
Exterior
Parking Features Attached, Garage
Garage Spaces 2.0
Fence Back Yard
Pool Community
Amenities Available Basketball Court, Playground, Tennis Court(s), Trash
Waterfront Description Creek
View Water
Roof Type Shingle
Porch Patio
Total Parking Spaces 2
Private Pool No
Building
Lot Description Sprinklers In Front, Sprinklers In Rear
Sewer Public Sewer
Water Public
Architectural Style Ranch
New Construction No
Others
Tax ID 1652852555
Acceptable Financing Cash, Conventional, FHA, VA Loan
Listing Terms Cash, Conventional, FHA, VA Loan
Read Less
Want to know what your home might be worth? Contact us for a FREE valuation!

Our team is ready to help you sell your home for the highest possible price ASAP
Bought with SEVERIDT REALTY, LLC.






