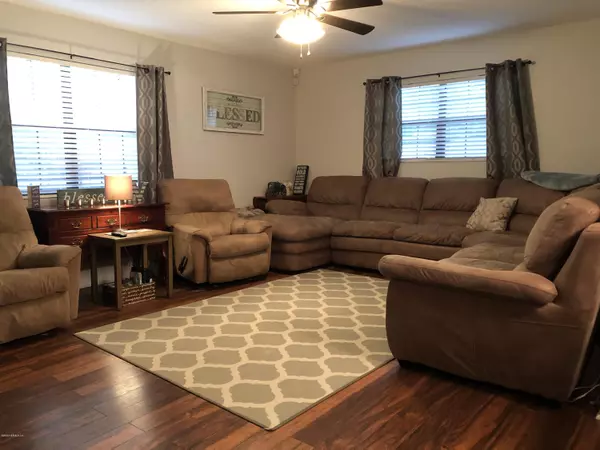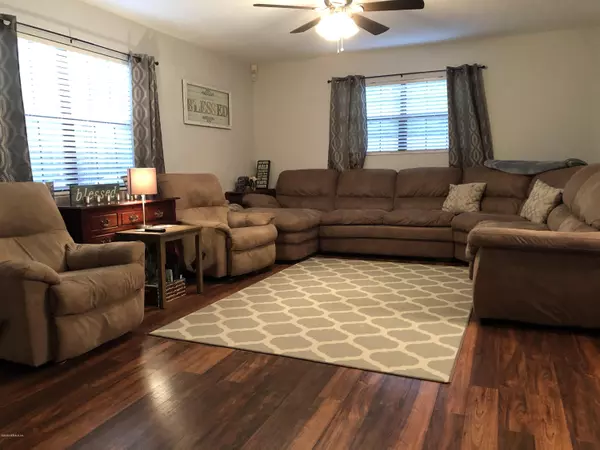$174,900
$174,900
For more information regarding the value of a property, please contact us for a free consultation.
9206 BEARDEN RD Jacksonville, FL 32220
4 Beds
2 Baths
1,438 SqFt
Key Details
Sold Price $174,900
Property Type Single Family Home
Sub Type Single Family Residence
Listing Status Sold
Purchase Type For Sale
Square Footage 1,438 sqft
Price per Sqft $121
Subdivision Section Land
MLS Listing ID 1055285
Sold Date 07/07/20
Style Ranch
Bedrooms 4
Full Baths 2
HOA Y/N No
Originating Board realMLS (Northeast Florida Multiple Listing Service)
Year Built 1992
Lot Dimensions 148x134
Property Description
Very nice 4 bedroom 2 bath home on quiet country road. Large living area with hardwood flooring throughout the home. Remodeled kitchen with newly upgraded cabinets, appliances, and granite countertops. Bathrooms upgraded too!
Large yard with plenty of parking space and an enclosed garage. New roof installed May 2020.
Location
State FL
County Duval
Community Section Land
Area 081-Marietta/Whitehouse/Baldwin/Garden St
Direction From I-295, W on Commonweath, R Jones Rd, L Bearden Rd to sign.
Interior
Interior Features Eat-in Kitchen, Kitchen Island, Primary Bathroom - Tub with Shower, Primary Downstairs
Heating Central, Heat Pump
Cooling Central Air
Flooring Wood
Laundry Electric Dryer Hookup, Washer Hookup
Exterior
Parking Features Additional Parking, RV Access/Parking
Garage Spaces 1.0
Fence Back Yard, Chain Link, Full, Wood
Pool None
Roof Type Shingle
Total Parking Spaces 1
Private Pool No
Building
Lot Description Cul-De-Sac
Sewer Septic Tank
Water Well
Architectural Style Ranch
Structure Type Frame,Vinyl Siding
New Construction No
Others
Tax ID 0033790050
Security Features Security System Owned,Smoke Detector(s)
Acceptable Financing Cash, Conventional, FHA, VA Loan
Listing Terms Cash, Conventional, FHA, VA Loan
Read Less
Want to know what your home might be worth? Contact us for a FREE valuation!

Our team is ready to help you sell your home for the highest possible price ASAP
Bought with UNITED REAL ESTATE GALLERY





