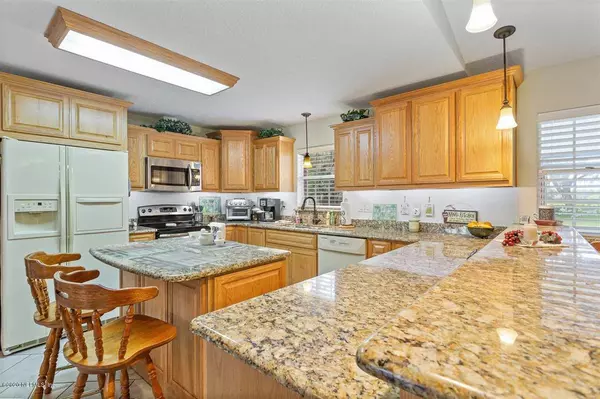$285,000
$299,900
5.0%For more information regarding the value of a property, please contact us for a free consultation.
273 UNION AVE Crescent City, FL 32112
4 Beds
3 Baths
1,935 SqFt
Key Details
Sold Price $285,000
Property Type Single Family Home
Sub Type Single Family Residence
Listing Status Sold
Purchase Type For Sale
Square Footage 1,935 sqft
Price per Sqft $147
Subdivision Metes & Bounds
MLS Listing ID 1055551
Sold Date 07/08/20
Style Ranch
Bedrooms 4
Full Baths 2
Half Baths 1
HOA Y/N No
Originating Board realMLS (Northeast Florida Multiple Listing Service)
Year Built 1983
Property Description
Country Brick Paradise on 4.5 Acres! One look at the grounds outside & your heart will not let you leave until you go inside. This 2 car gar. 3/2 with office could be considered 4/2 starts with Mexican Travatine tile in the grand entrance that step into a sunken formal living rm. Dining looks into kitchen with granite countertops, designer soft close cabinets, the granite bar separates the large family rm with a fireplace surround with beautiful Ashwood. Ashwood molding & trim through the home.Tile in the kitchen and baths. Knock down ceiling. Lg master with real hardwood floors . Outside you have your 14x26 screen in pool, separate 19x9 screen porch, 15x15 Jacuzzi hot tub, 2 metal buildings 15x20 and 30x20x12 with rollup doors. Never lose power with Genrac Whole house generator. Yard be
Location
State FL
County Putnam
Community Metes & Bounds
Area 582-Pomona Pk/Welaka/Lake Como/Crescent Lake Est
Direction From Hwy 17 N., R on Union Ave. (High school), cross old Hwy 17, approx. 1/4 mile, turn right
Interior
Interior Features Breakfast Bar, Entrance Foyer, Primary Bathroom - Shower No Tub, Primary Downstairs, Walk-In Closet(s)
Heating Central
Cooling Central Air
Flooring Carpet, Terrazzo, Tile, Wood
Fireplaces Type Wood Burning
Fireplace Yes
Exterior
Parking Features Additional Parking, Detached, Garage
Garage Spaces 2.0
Pool In Ground, Screen Enclosure
Amenities Available Laundry
Roof Type Metal
Porch Porch, Screened
Total Parking Spaces 2
Private Pool No
Building
Lot Description Sprinklers In Front, Sprinklers In Rear
Sewer Septic Tank
Water Well
Architectural Style Ranch
New Construction No
Others
Tax ID 111227000000800020
Security Features Entry Phone/Intercom,Smoke Detector(s)
Acceptable Financing Cash, Conventional, FHA, USDA Loan, VA Loan
Listing Terms Cash, Conventional, FHA, USDA Loan, VA Loan
Read Less
Want to know what your home might be worth? Contact us for a FREE valuation!

Our team is ready to help you sell your home for the highest possible price ASAP
Bought with CENTURY 21 ST AUGUSTINE PROPERTIES





