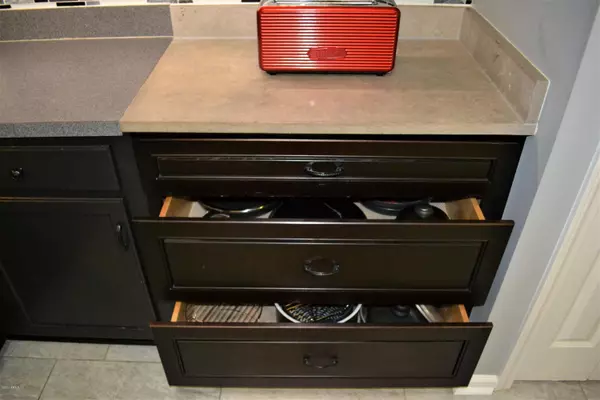$195,900
$199,900
2.0%For more information regarding the value of a property, please contact us for a free consultation.
1803 CROSS PINES DR Fleming Island, FL 32003
3 Beds
2 Baths
1,340 SqFt
Key Details
Sold Price $195,900
Property Type Townhouse
Sub Type Townhouse
Listing Status Sold
Purchase Type For Sale
Square Footage 1,340 sqft
Price per Sqft $146
Subdivision Pine Lake
MLS Listing ID 1055840
Sold Date 07/14/20
Style Flat
Bedrooms 3
Full Baths 2
HOA Fees $125/mo
HOA Y/N Yes
Originating Board realMLS (Northeast Florida Multiple Listing Service)
Year Built 2002
Lot Dimensions .14
Property Description
CHARMING EAGLE HARBOR TOWNHOME WITH LAKE VIEWS, amazing kitchen with 42'' cabinets with automatic closing drawers, stainless appliances. Overlooks comfortable dining and living room with porcelain tile flooring, master suite with large closets, deluxe shower, and exit to lovely screened porch with lake views & coffee sunrise, split bedroom design with 2 front bedrooms includes hardwood flooring, single car garage includes deluxe washer and dryer, shelving and attic pull down for storage, some furniture may be available. The low priced HOA fee includes all pools, tennis, yard work, fresh mulch, pressure washing, exterior painting, replacing roof, clubhouse, biking hiking paths, playgrounds and more.... A rated schools, dining, shopping, at your finger tips! LOCATION AND PRICE
Location
State FL
County Clay
Community Pine Lake
Area 124-Fleming Island-Sw
Direction at Highway 17 and County Rd 220, go West on 220 pass Home Depot to left onto OLD PINE TRL (at Cobblestone Condos) follow to past Pine Lake sign to right on Cross Pines first home on left.
Interior
Interior Features Breakfast Bar, Entrance Foyer, Pantry, Primary Bathroom - Shower No Tub, Primary Downstairs, Split Bedrooms, Vaulted Ceiling(s), Walk-In Closet(s)
Heating Central, Heat Pump
Cooling Central Air
Flooring Tile, Wood
Laundry Electric Dryer Hookup, Washer Hookup
Exterior
Garage Attached, Garage, Garage Door Opener
Garage Spaces 1.0
Pool Community, Heated
Utilities Available Cable Available
Amenities Available Boat Dock, Boat Launch, Boat Slip, Clubhouse, Golf Course, Maintenance Grounds, Playground, RV/Boat Storage, Tennis Court(s), Trash
Waterfront No
Roof Type Shingle
Porch Porch, Screened
Parking Type Attached, Garage, Garage Door Opener
Total Parking Spaces 1
Private Pool No
Building
Lot Description Corner Lot, Cul-De-Sac, Sprinklers In Front, Sprinklers In Rear
Sewer Public Sewer
Water Public
Architectural Style Flat
Structure Type Stucco
New Construction No
Others
HOA Name CAM
HOA Fee Include Pest Control
Tax ID 05052601422103931
Security Features Security System Owned
Acceptable Financing Cash, Conventional, FHA, VA Loan
Listing Terms Cash, Conventional, FHA, VA Loan
Read Less
Want to know what your home might be worth? Contact us for a FREE valuation!

Our team is ready to help you sell your home for the highest possible price ASAP
Bought with UNITED REAL ESTATE GALLERY






