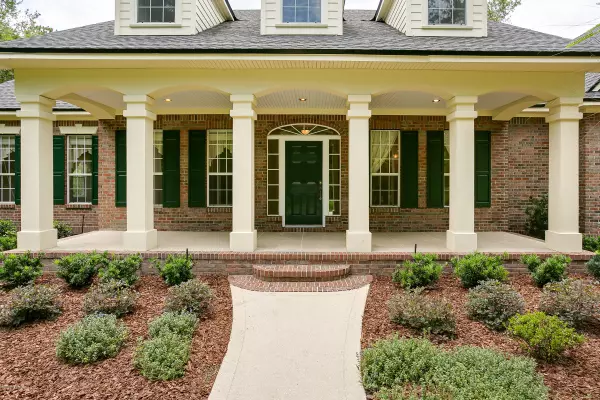$760,000
$795,000
4.4%For more information regarding the value of a property, please contact us for a free consultation.
3185 JOE ASHTON RD St Augustine, FL 32092
3 Beds
4 Baths
3,345 SqFt
Key Details
Sold Price $760,000
Property Type Single Family Home
Sub Type Single Family Residence
Listing Status Sold
Purchase Type For Sale
Square Footage 3,345 sqft
Price per Sqft $227
Subdivision Metes & Bounds
MLS Listing ID 1056503
Sold Date 03/26/21
Style Traditional
Bedrooms 3
Full Baths 3
Half Baths 1
HOA Y/N No
Originating Board realMLS (Northeast Florida Multiple Listing Service)
Year Built 1997
Property Description
Motivated Sellers, recently REDUCED!! Call for your private appointment today. Spectacular Brick Home situated on approximately 6.67 acres offers an amazing amount of privacy, space and opportunity for the new owners. Custom built and beautifully maintained home with new roof and new AC. From the moment that you enter the nice drive back to the home, you are taken in by the lovely treed front yard which begins the tranquil nature of this property. Home includes 3 Bedrooms, 3.5 Baths and offers an open entertainment concept as well as split bedrooms for privacy. Expansive Owners Suite is accompanied by a separate reading/ flex space, master bath and walk in closets. Separate Dining Room allows for formal and family Holiday festivities. Upstairs presents an amazing Bonus Room allowing for a blank canvas for the new owners to use as a game room, theatre room, etc. Lanai overlooks an expansive cleared back yard with room for a pool, horses or livestock. There is already a portion fenced off for livestock such as goats and chickens. All of this is perfectly located with easy access to Jacksonville, Historic St. Augustine, shopping, entertainment and the much-desired St. Johns County "A" rated schools.
Location
State FL
County St. Johns
Community Metes & Bounds
Area 303-Palmo/Six Mile Area
Direction I-95 to Exit 323, International Golf Pkwy, West on IGP,cross SR 16 straight on Pacetti Rd to CR 208. Right on CR 208 to right on Joe Ashton Rd. Home will be on the left.
Interior
Interior Features Breakfast Nook, Built-in Features, Entrance Foyer, Pantry, Primary Bathroom -Tub with Separate Shower, Primary Downstairs, Split Bedrooms, Walk-In Closet(s)
Heating Central, Electric, Heat Pump, Zoned
Cooling Central Air, Electric, Zoned
Flooring Carpet, Tile, Wood
Fireplaces Number 1
Fireplaces Type Wood Burning
Fireplace Yes
Laundry Electric Dryer Hookup, Washer Hookup
Exterior
Garage Detached, Garage, RV Access/Parking
Garage Spaces 2.0
Pool None
Utilities Available Cable Available
Waterfront No
Roof Type Shingle
Porch Front Porch, Porch, Screened
Parking Type Detached, Garage, RV Access/Parking
Total Parking Spaces 2
Private Pool No
Building
Lot Description Irregular Lot
Sewer Septic Tank
Water Well
Architectural Style Traditional
Structure Type Frame
New Construction No
Schools
Elementary Schools Picolata Crossing
Middle Schools Pacetti Bay
High Schools Allen D. Nease
Others
Tax ID 0138900042
Security Features Smoke Detector(s)
Acceptable Financing Cash, Conventional, VA Loan
Listing Terms Cash, Conventional, VA Loan
Read Less
Want to know what your home might be worth? Contact us for a FREE valuation!

Our team is ready to help you sell your home for the highest possible price ASAP
Bought with FLORIDA HOMES REALTY & MTG LLC






