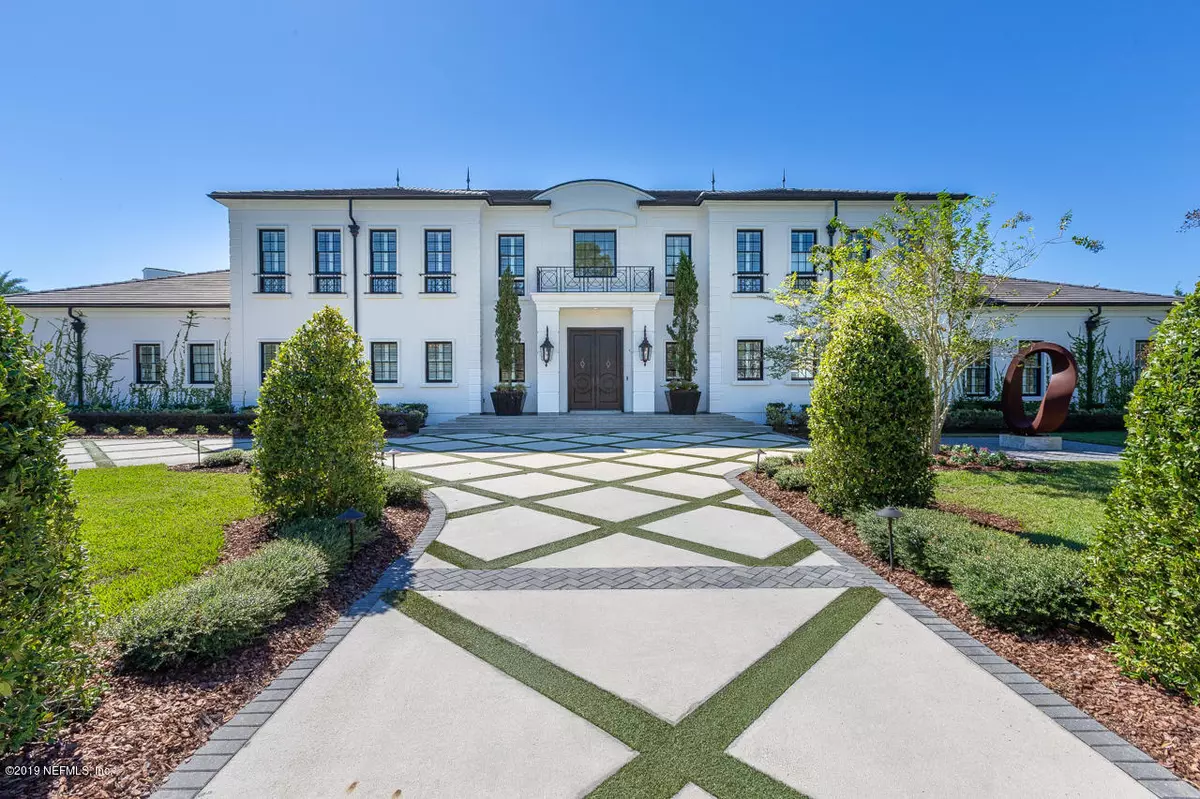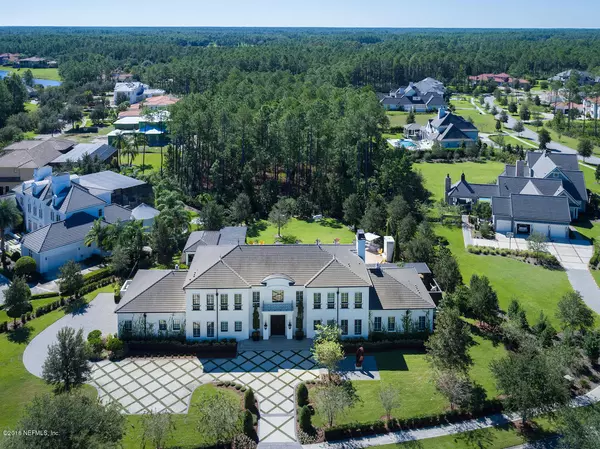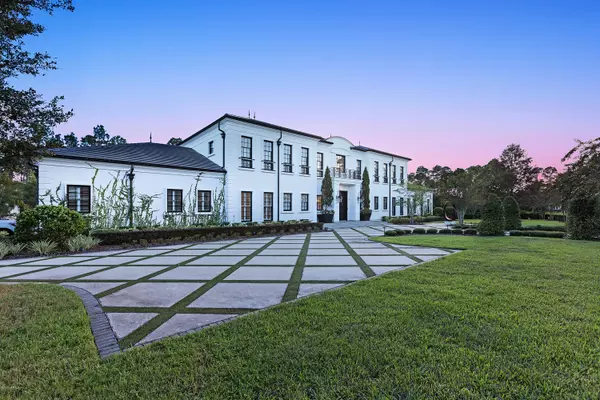$2,750,000
$2,948,800
6.7%For more information regarding the value of a property, please contact us for a free consultation.
5396 BENTPINE COVE RD Jacksonville, FL 32224
5 Beds
8 Baths
7,630 SqFt
Key Details
Sold Price $2,750,000
Property Type Single Family Home
Sub Type Single Family Residence
Listing Status Sold
Purchase Type For Sale
Square Footage 7,630 sqft
Price per Sqft $360
Subdivision Pablo Creek Reserve
MLS Listing ID 1008201
Sold Date 04/09/20
Style Other
Bedrooms 5
Full Baths 5
Half Baths 3
HOA Fees $296/qua
HOA Y/N Yes
Originating Board realMLS (Northeast Florida Multiple Listing Service)
Year Built 2014
Property Description
Show-stopping merger of the old and the new. Over 7,600 square feet of entertaining bliss on just over an acre. Three quarter inch imported Greek marble floors cover more than half the homes floors with Italian porcelains throughout the remainder as well as the outside pool and patio areas. You won't find one wire or wood rack in the entire house as every closet has been custom built. The kitchen is dominated by a 16 foot book matched waterfall edge marble island that houses storage galore, two dishwashers, double faucet sink and an ice maker. Two sub-zero refrigerators supply ample storage to entertain and with the Wolf 48 inch range, Advantium microwave and Wolf steam oven in the walk-in pantry you have 4 ovens to choose from. Smart house running the Savant System. See supplement
Location
State FL
County Duval
Community Pablo Creek Reserve
Area 027-Intracoastal West-South Of Jt Butler Blvd
Direction JTB to San Pablo Road. Head south. Through the guard gate continue straight, through four way stop onto reserve circle. Bentpine is second street and property is the first on the left.
Rooms
Other Rooms Outdoor Kitchen
Interior
Interior Features Breakfast Bar, Built-in Features, Eat-in Kitchen, Entrance Foyer, Kitchen Island, Pantry, Primary Bathroom -Tub with Separate Shower, Vaulted Ceiling(s), Walk-In Closet(s)
Heating Central, Zoned, Other
Cooling Central Air, Zoned
Flooring Carpet, Marble, Tile
Fireplaces Number 2
Fireplaces Type Double Sided, Gas, Wood Burning
Fireplace Yes
Exterior
Exterior Feature Balcony, Outdoor Shower
Parking Features Attached, Garage
Garage Spaces 3.0
Fence Back Yard
Pool In Ground, Heated
Utilities Available Cable Connected
Amenities Available Jogging Path, Playground, Security
Roof Type Tile
Porch Porch, Screened
Total Parking Spaces 3
Private Pool No
Building
Lot Description Sprinklers In Front, Sprinklers In Rear
Sewer Public Sewer
Water Public
Architectural Style Other
Structure Type Frame,Stucco
New Construction No
Schools
Elementary Schools Alimacani
Middle Schools Kernan
High Schools Atlantic Coast
Others
Tax ID 1677663805
Security Features Security System Owned,Smoke Detector(s)
Acceptable Financing Cash, Conventional
Listing Terms Cash, Conventional
Read Less
Want to know what your home might be worth? Contact us for a FREE valuation!

Our team is ready to help you sell your home for the highest possible price ASAP
Bought with GREAT EXPECTATIONS REALTY





