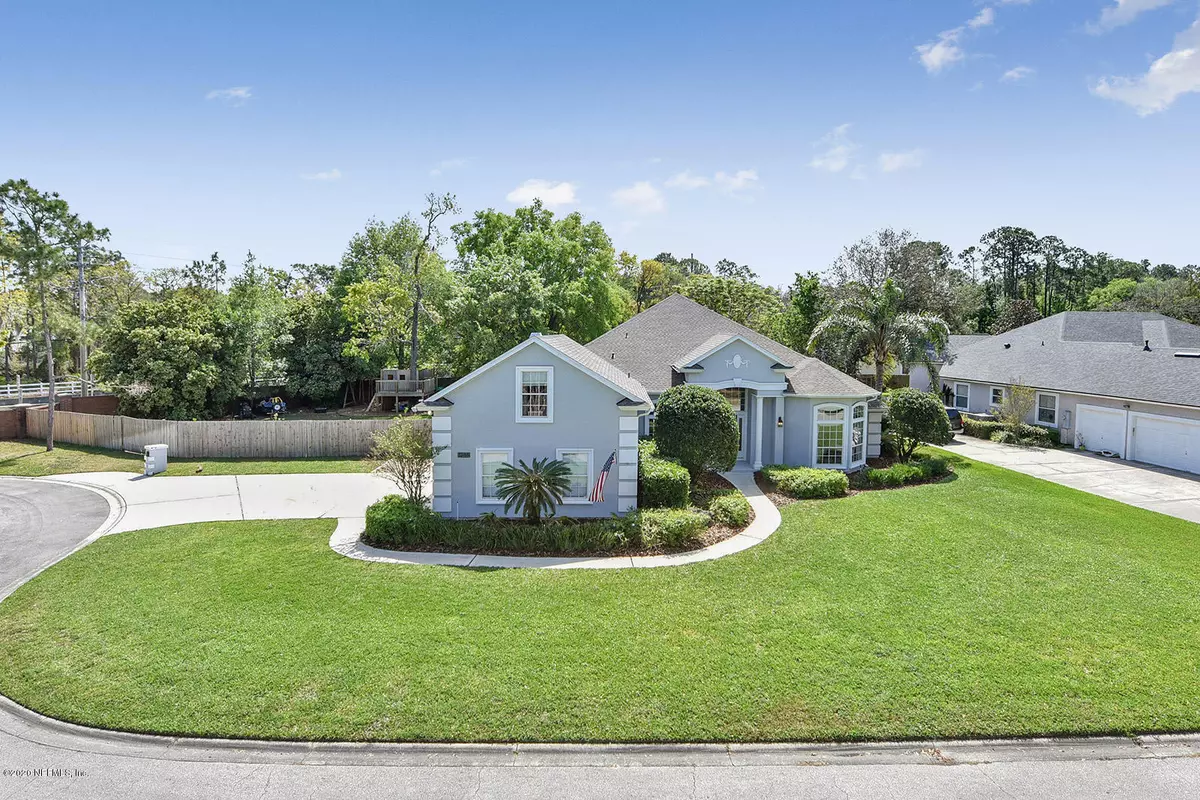$540,000
$540,000
For more information regarding the value of a property, please contact us for a free consultation.
1298 CUNNINGHAM CREEK DR Jacksonville, FL 32259
5 Beds
4 Baths
3,848 SqFt
Key Details
Sold Price $540,000
Property Type Single Family Home
Sub Type Single Family Residence
Listing Status Sold
Purchase Type For Sale
Square Footage 3,848 sqft
Price per Sqft $140
Subdivision River Oaks Plantation
MLS Listing ID 1044320
Sold Date 07/15/20
Style Traditional
Bedrooms 5
Full Baths 4
HOA Fees $45/ann
HOA Y/N Yes
Originating Board realMLS (Northeast Florida Multiple Listing Service)
Year Built 1996
Lot Dimensions 265x245x220
Property Description
Everything you're looking for (& things you didn't even know you wanted)! This spacious & grand home delivers comfort, ease, & beauty on all fronts. Sitting on nearly 2/3 of an acre, the indoor & outdoor living spaces blend seamlessly into an efficient & elegant layout with room to play, work, rest & enjoy the quiet of a retreat all to yourself with 5 bedrooms, bonus room & Florida sunroom with built ins. The huge yard offers not only a screen-enclosed pool, but also an expansive yard with a tree house & room for more! Plus the side-entry double fence gate offers you easy access to your yard. In the evenings, enjoy a stroll to the community clubhouse/boardwalk to watch sunsets on the St. Johns River or bring your kayak to paddle the creek & river. And enjoy access all of the JCP amenities! amenities!
Location
State FL
County St. Johns
Community River Oaks Plantation
Area 301-Julington Creek/Switzerland
Direction From State Rd 13, turn into River Oaks Plantation on Edgewater Dr. Turn Right on River Birch Rd. Turn Right on Cunningham Creek Dr. Home is the last home on the right at the end of the cul-de-sac.
Interior
Interior Features Breakfast Bar, Built-in Features, Eat-in Kitchen, Entrance Foyer, In-Law Floorplan, Kitchen Island, Pantry, Primary Bathroom -Tub with Separate Shower, Primary Downstairs, Skylight(s), Split Bedrooms, Walk-In Closet(s)
Heating Central
Cooling Central Air
Flooring Vinyl
Fireplaces Number 1
Fireplace Yes
Laundry Electric Dryer Hookup, Washer Hookup
Exterior
Parking Features Additional Parking, Attached, Garage
Garage Spaces 2.0
Fence Back Yard
Pool In Ground, Screen Enclosure
Amenities Available Boat Dock, Boat Launch, Jogging Path
Waterfront Description Waterfront Community
Roof Type Shingle
Porch Porch, Screened
Total Parking Spaces 2
Private Pool No
Building
Lot Description Cul-De-Sac, Sprinklers In Front, Sprinklers In Rear
Sewer Public Sewer
Water Public
Architectural Style Traditional
Structure Type Frame,Stucco
New Construction No
Others
Tax ID 0006320570
Security Features Smoke Detector(s)
Acceptable Financing Cash, Conventional, FHA, VA Loan
Listing Terms Cash, Conventional, FHA, VA Loan
Read Less
Want to know what your home might be worth? Contact us for a FREE valuation!

Our team is ready to help you sell your home for the highest possible price ASAP
Bought with KELLER WILLIAMS REALTY ATLANTIC PARTNERS





