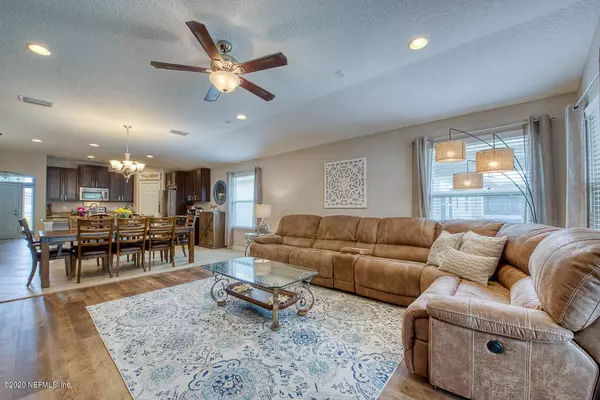$295,000
$310,000
4.8%For more information regarding the value of a property, please contact us for a free consultation.
1029 SANTA CRUZ ST St Augustine, FL 32092
3 Beds
2 Baths
1,884 SqFt
Key Details
Sold Price $295,000
Property Type Single Family Home
Sub Type Single Family Residence
Listing Status Sold
Purchase Type For Sale
Square Footage 1,884 sqft
Price per Sqft $156
Subdivision Sevilla
MLS Listing ID 1054006
Sold Date 07/22/20
Style Traditional
Bedrooms 3
Full Baths 2
HOA Fees $48/ann
HOA Y/N Yes
Originating Board realMLS (Northeast Florida Multiple Listing Service)
Year Built 2013
Property Description
Multiple offers! shows like model on a waterfront lot. Wonderful location close to St Augustine beach and St Johns Town Center. Minutes to I-95. This home will impress the pickiest of buyers. Modern open floor plan. Large Family room. Separate living room/home office. Upgraded gourmet kitchen features granite counter tops, stainless steel appliances and top of the line cabinets. New 2018 luxury vinyl Flooring through out. Large Private master suite with spacious master bath that features Garden Tub and separate shower. Good size spare rooms and spare bathroom. Home is located on a large lake with beautiful landscape. Lovely screened in Lanai overlooks the waterfront lot. New May 2020 brick 14 X 22 paver patio. Community pools, tennis, playground, basket ball and clubhous
Location
State FL
County St. Johns
Community Sevilla
Area 308-World Golf Village Area-Sw
Direction From I95 South take exit 323. Merge onto International World Golf Pkwy. turn left onto World Commerce Turn Right onto Casa Sevilla Ave then rdight onto Santa Cruz home on the left.
Interior
Interior Features Eat-in Kitchen, Entrance Foyer, Pantry, Primary Bathroom -Tub with Separate Shower, Primary Downstairs, Split Bedrooms, Walk-In Closet(s)
Heating Central
Cooling Central Air
Flooring Vinyl
Exterior
Parking Features Attached, Garage
Garage Spaces 2.0
Pool None
Amenities Available Clubhouse, Playground, Tennis Court(s)
Roof Type Shingle
Porch Patio
Total Parking Spaces 2
Private Pool No
Building
Lot Description Sprinklers In Front, Sprinklers In Rear
Water Public
Architectural Style Traditional
Structure Type Frame,Stucco
New Construction No
Schools
Elementary Schools Mill Creek Academy
Middle Schools Pacetti Bay
High Schools Allen D. Nease
Others
HOA Fee Include Maintenance Grounds
Tax ID 0283323560
Security Features Security System Owned
Acceptable Financing Cash, Conventional, FHA, VA Loan
Listing Terms Cash, Conventional, FHA, VA Loan
Read Less
Want to know what your home might be worth? Contact us for a FREE valuation!

Our team is ready to help you sell your home for the highest possible price ASAP
Bought with KELLER WILLIAMS REALTY ATLANTIC PARTNERS ST. AUGUSTINE





