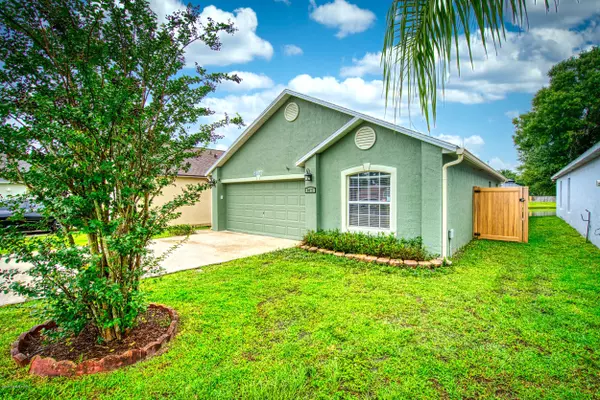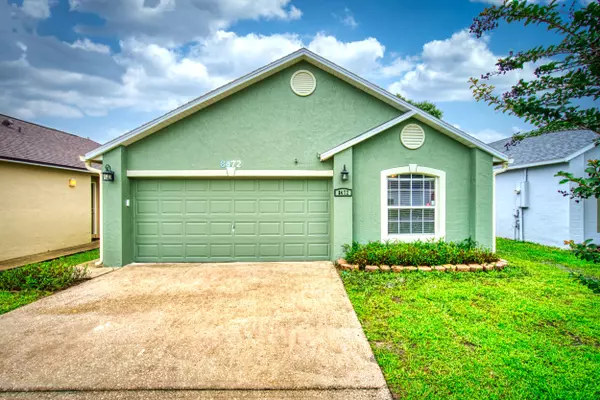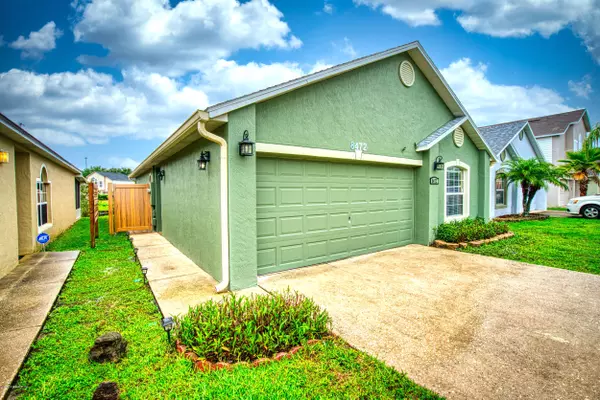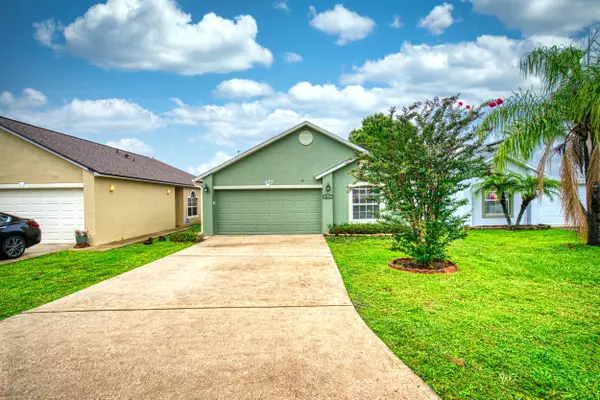$177,000
$179,900
1.6%For more information regarding the value of a property, please contact us for a free consultation.
8472 OAK CROSSING DR W Jacksonville, FL 32244
3 Beds
2 Baths
1,324 SqFt
Key Details
Sold Price $177,000
Property Type Single Family Home
Sub Type Single Family Residence
Listing Status Sold
Purchase Type For Sale
Square Footage 1,324 sqft
Price per Sqft $133
Subdivision Ortega Crossing
MLS Listing ID 1052962
Sold Date 07/20/20
Style Ranch
Bedrooms 3
Full Baths 2
HOA Fees $55/mo
HOA Y/N Yes
Originating Board realMLS (Northeast Florida Multiple Listing Service)
Year Built 2002
Property Description
Priced to sell! A beautiful waterfront home with 3 beds, 2 baths, and 1,324 sq.ft of living space. Your new home comes complete with upgrades, featuring; a new roof in 2017, a new custom kitchen with granite countertops and stainless-steel appliances, and laminate wood flooring throughout. The back yard is stunning, custom designed with a paver stone patio and decorative stone wall, surrounded by black aluminum fencing overlooking the water. This home is centrally located near NAS Jax. & I-295, 20 minutes to downtown and 5 minutes from the Orange Park Mall. No CDD fees and the HOA fees include lawn maintenance. A MUST SEE!
Location
State FL
County Duval
Community Ortega Crossing
Area 056-Yukon/Wesconnett/Oak Hill
Direction 295 S to Hwy 17 (Park), Go N on Park to L at Collins to L on Whispering Pines (Gate Station) to R into the Ortega Crossing Neighborhood, Turn L at stop sign onto Oak Crossing Dr. W, House on R
Interior
Interior Features Breakfast Bar, Eat-in Kitchen, Pantry, Primary Bathroom - Shower No Tub, Split Bedrooms, Walk-In Closet(s)
Heating Central
Cooling Central Air
Flooring Laminate
Laundry Electric Dryer Hookup, Washer Hookup
Exterior
Garage Spaces 2.0
Fence Back Yard
Pool None
Utilities Available Cable Available
Waterfront Description Pond
Roof Type Shingle
Porch Patio
Total Parking Spaces 2
Private Pool No
Building
Sewer Public Sewer
Water Public
Architectural Style Ranch
Structure Type Concrete,Frame,Stucco
New Construction No
Schools
Elementary Schools Sadie T. Tillis
Middle Schools Westside
High Schools Riverside
Others
Tax ID 0991356050
Security Features Security System Owned
Acceptable Financing Cash, Conventional, FHA, VA Loan
Listing Terms Cash, Conventional, FHA, VA Loan
Read Less
Want to know what your home might be worth? Contact us for a FREE valuation!

Our team is ready to help you sell your home for the highest possible price ASAP
Bought with KELLER WILLIAMS REALTY ATLANTIC PARTNERS





