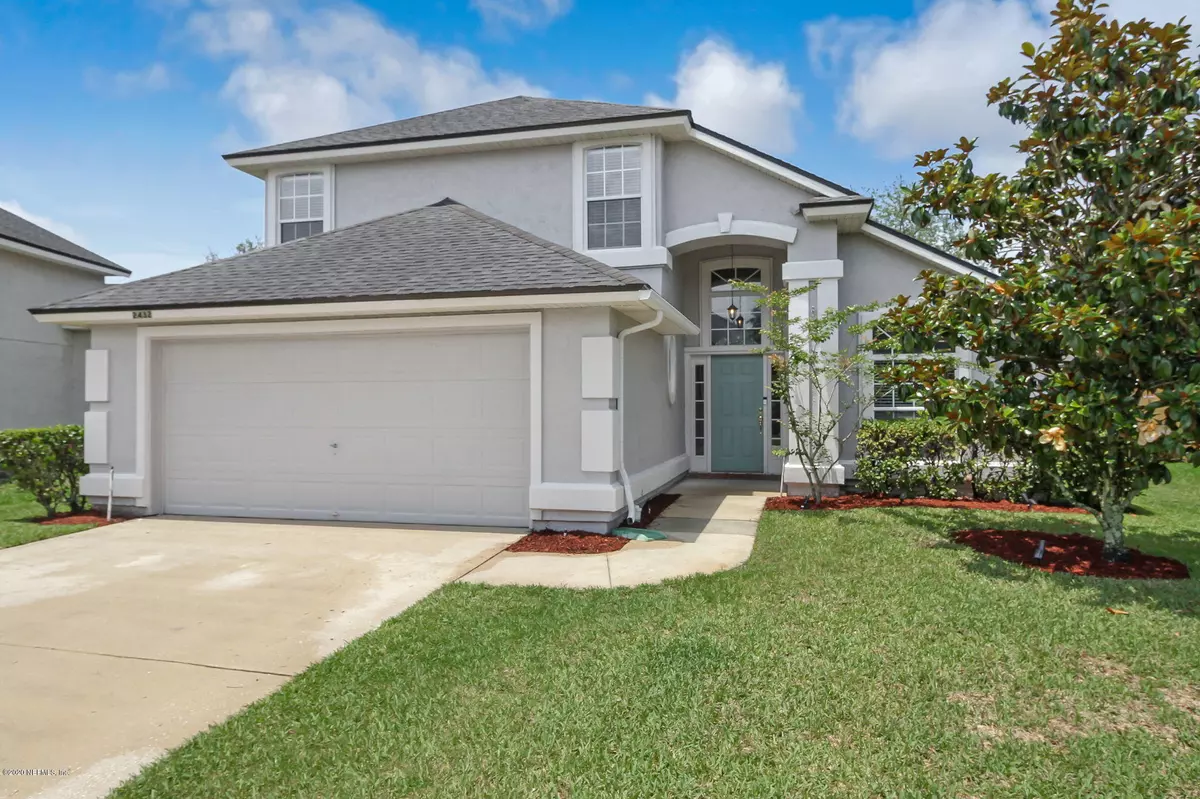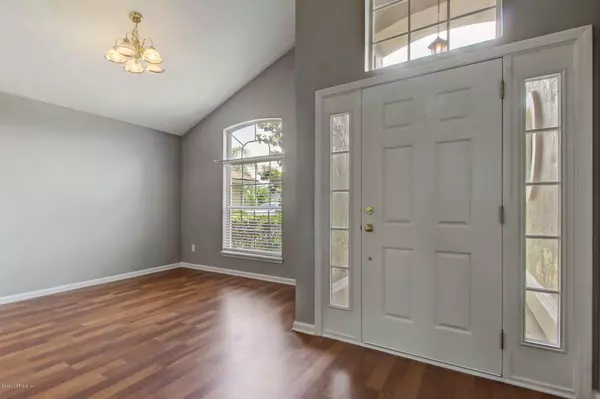$308,000
$315,000
2.2%For more information regarding the value of a property, please contact us for a free consultation.
2432 WILLOWBEND DR St Augustine, FL 32092
5 Beds
3 Baths
2,249 SqFt
Key Details
Sold Price $308,000
Property Type Single Family Home
Sub Type Single Family Residence
Listing Status Sold
Purchase Type For Sale
Square Footage 2,249 sqft
Price per Sqft $136
Subdivision Stonehurst Plantation
MLS Listing ID 1057739
Sold Date 07/28/20
Style Traditional
Bedrooms 5
Full Baths 2
Half Baths 1
HOA Fees $58/qua
HOA Y/N Yes
Originating Board realMLS (Northeast Florida Multiple Listing Service)
Year Built 2005
Property Description
Move in Ready 5 BR with soaring ceilings, beautiful palladium windows & lots of natural light. Wood lam. thru out living areas & newer tile in kitchen, baths & master suite. All new carpet upstairs, newer 2nd flr HVAC, and fresh interior paint make this a must see! This full stucco home w/fully fenced rear yard offers a formal dining, and an open fam room to kitchen floor plan. Kitchen offers 42'' white cabinets w/molding, SS & blk appliances, recessed lighting & an extra large breakfast bar. The nook has glass sliding doors leading to cov. porch and private backyard w/storage shed. Decorative stairwell has brand new carpet and leads to 4 BR's w/ceiling fans and large closets. Plenty of storage and charm in this 2 story home in desirable Stonehurst Plantation w/NO CDD!
Location
State FL
County St. Johns
Community Stonehurst Plantation
Area 304- 210 South
Direction From I-95 exit to CR 210. Go West to Stonehurst Plantation on the left. Turn right on Ferncreek Dr. then left on S. Cranbrook Ave. to right on Willowbend Drive. Home is on the right.
Interior
Interior Features Breakfast Bar, Breakfast Nook, Entrance Foyer, Pantry, Primary Bathroom -Tub with Separate Shower, Primary Downstairs, Split Bedrooms, Vaulted Ceiling(s), Walk-In Closet(s)
Heating Central
Cooling Central Air
Flooring Carpet, Laminate, Tile
Laundry Electric Dryer Hookup, Washer Hookup
Exterior
Parking Features Additional Parking, Attached, Garage
Garage Spaces 2.0
Fence Back Yard
Pool Community
Utilities Available Other
Amenities Available Children's Pool, Playground, Tennis Court(s)
Roof Type Shingle
Porch Covered, Front Porch, Patio
Total Parking Spaces 2
Private Pool No
Building
Sewer Public Sewer
Water Public
Architectural Style Traditional
Structure Type Frame,Stucco
New Construction No
Schools
Elementary Schools Timberlin Creek
Middle Schools Switzerland Point
High Schools Bartram Trail
Others
HOA Name SHP Master Assoc.
Tax ID 0264293040
Security Features Smoke Detector(s)
Acceptable Financing Cash, Conventional, FHA, VA Loan
Listing Terms Cash, Conventional, FHA, VA Loan
Read Less
Want to know what your home might be worth? Contact us for a FREE valuation!

Our team is ready to help you sell your home for the highest possible price ASAP
Bought with US REALTY HUB





