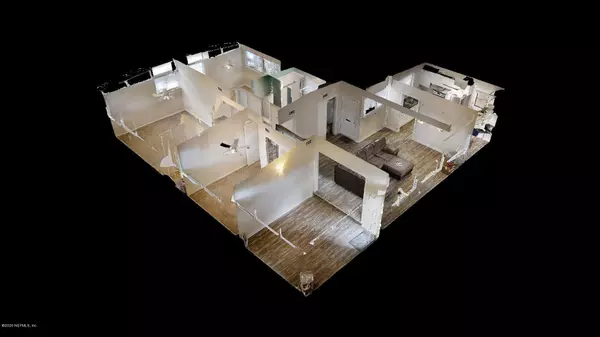$200,000
$200,000
For more information regarding the value of a property, please contact us for a free consultation.
1044 HALIFAX RD Jacksonville, FL 32216
3 Beds
2 Baths
1,332 SqFt
Key Details
Sold Price $200,000
Property Type Single Family Home
Sub Type Single Family Residence
Listing Status Sold
Purchase Type For Sale
Square Footage 1,332 sqft
Price per Sqft $150
Subdivision Glynlea Park
MLS Listing ID 1048825
Sold Date 09/08/20
Bedrooms 3
Full Baths 1
Half Baths 1
HOA Y/N No
Originating Board realMLS (Northeast Florida Multiple Listing Service)
Year Built 1955
Lot Dimensions .39 ACRES
Property Description
This fantastic remodeled Mid-Century-Modern home has lots of open airy rooms & windows letting in tons of gorgeous natural light. It is freshly painted in neutral colors, has closets galore & tons of character. Open floor plan with a large eat-in kitchen plus an open dining room/living room combo & gorgeous den all with new driftwood laminate flooring. The 3 bedrooms are carpeted & have large closets. The master bedroom has a huge walk-in closet. 1 of the guest rooms even has a Murphy bed to maximize space! The breezeway/carport area is perfect to use as a patio or to park a car. Enormous laundry/utility/storage room under breezeway makes for the perfect laundry room & workshop! There's deck out back with a private backyard. The front & side yards are big & tropical. Welcome Home!
Location
State FL
County Duval
Community Glynlea Park
Area 022-Grove Park/Sans Souci
Direction From Atlantic Blvd: Turn onto Glynlea Rd. Turn left onto Ovington Rd S. Turn right onto Ibis Rd. Turn left onto Halifax Rd. House is imediately on the right.
Rooms
Other Rooms Workshop
Interior
Interior Features Eat-in Kitchen, Entrance Foyer, Primary Bathroom - Tub with Shower, Vaulted Ceiling(s), Walk-In Closet(s)
Heating Central
Cooling Central Air
Laundry Electric Dryer Hookup, In Carport, In Garage, Washer Hookup
Exterior
Carport Spaces 1
Fence Back Yard
Pool None
Roof Type Shingle
Porch Covered, Deck, Front Porch, Patio
Private Pool No
Building
Sewer Public Sewer
Water Public
New Construction No
Others
Tax ID 1394960000
Acceptable Financing Cash, Conventional, FHA, VA Loan
Listing Terms Cash, Conventional, FHA, VA Loan
Read Less
Want to know what your home might be worth? Contact us for a FREE valuation!

Our team is ready to help you sell your home for the highest possible price ASAP
Bought with COLDWELL BANKER VANGUARD REALTY





