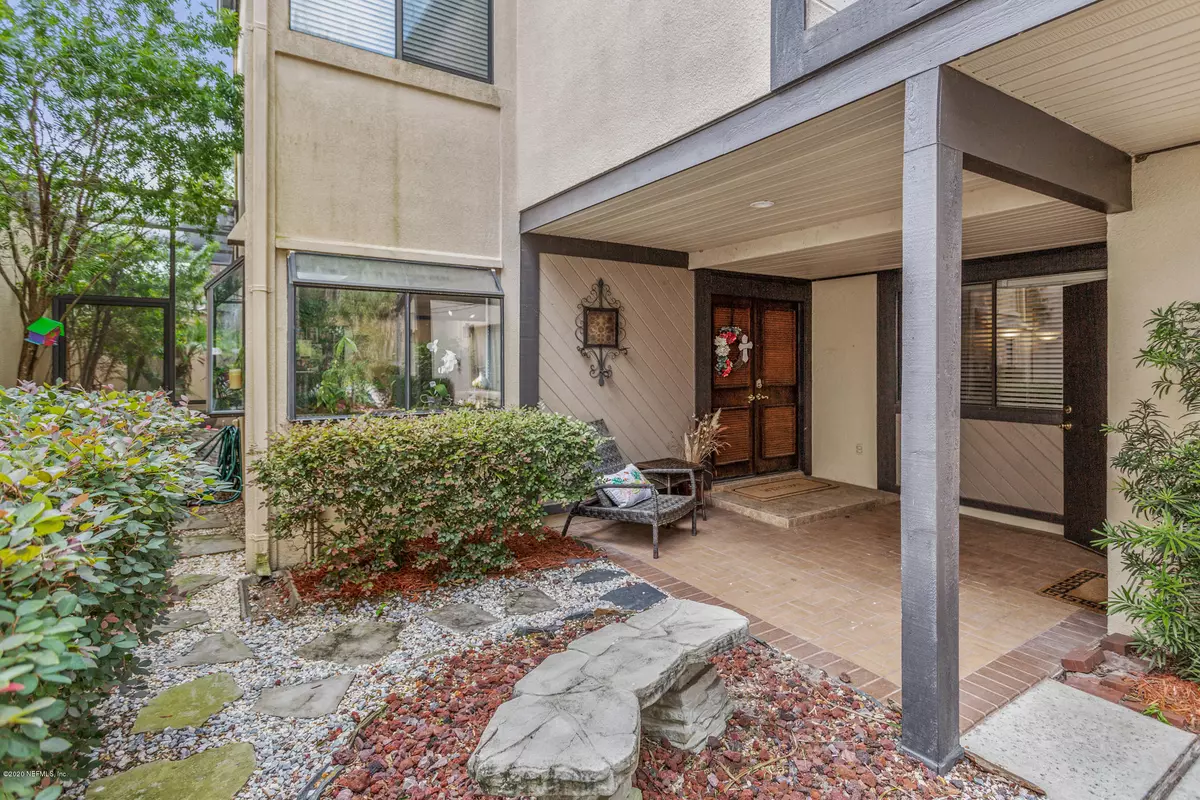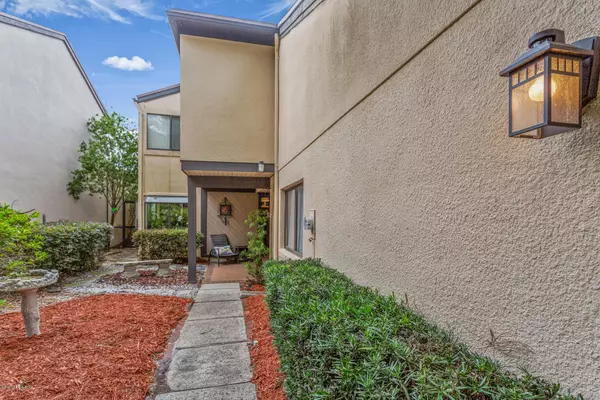$250,000
$265,000
5.7%For more information regarding the value of a property, please contact us for a free consultation.
7827 CYPRESS POINT CT Jacksonville, FL 32256
3 Beds
3 Baths
1,756 SqFt
Key Details
Sold Price $250,000
Property Type Single Family Home
Sub Type Single Family Residence
Listing Status Sold
Purchase Type For Sale
Square Footage 1,756 sqft
Price per Sqft $142
Subdivision Linkside At Baymeado
MLS Listing ID 1057896
Sold Date 08/04/20
Style Traditional
Bedrooms 3
Full Baths 3
HOA Fees $45/ann
HOA Y/N Yes
Originating Board realMLS (Northeast Florida Multiple Listing Service)
Year Built 1977
Property Description
Location Location! If you are uninterested in the cookie cutter homes then this charming Single-family detached home is for YOU! Upgraded and renovated contemporary 3/3 with rear private and landscaped 2 story screened patio and large fountain. Sliding glass doors from kitchen and great room lead to this outdoor living space. Large open great room with a 2 story vaulted ceiling and designer fan. Kitchen cabinets upgraded and new countertops. Home has all the extras including new carpet upstairs, wet bar, skylights, and fireplace. Master and second bedroom upstairs each have attached full bath. Large renovated master bath with large shower, whirlpool spa tub and double vanity. 3rd bedroom downstairs being used as a spacious office with built in work station and large closet. Downstairs decorative full bath with large pedestal sink and frameless glass shower door. Annual HOA fee is $550 and NO CDD fees. Convenient to 95, Avenues Mall and Town Center. Up and coming development in Baymeadows Park promises even more entertainment options. 2 car garage has utility sink, built in cabinets and pull down steps to attic. Schedule your tour today!
Location
State FL
County Duval
Community Linkside At Baymeado
Area 024-Baymeadows/Deerwood
Direction 95 to Baymeadows Rd, go east. Turn left onto Baymeadows Circle W, follow to Linkside at Baymeadows, Cypress Point Ct on left.
Interior
Interior Features Entrance Foyer, Primary Bathroom -Tub with Separate Shower, Split Bedrooms, Vaulted Ceiling(s)
Heating Central
Cooling Central Air
Flooring Carpet, Wood
Fireplaces Number 1
Fireplace Yes
Exterior
Parking Features Attached, Garage
Garage Spaces 2.0
Pool None
Roof Type Shingle
Porch Patio, Screened
Total Parking Spaces 2
Private Pool No
Building
Lot Description Cul-De-Sac
Sewer Public Sewer
Water Public
Architectural Style Traditional
Structure Type Frame,Stucco
New Construction No
Schools
Elementary Schools Beauclerc
Middle Schools Southside
High Schools Englewood
Others
Tax ID 1554891016
Security Features Smoke Detector(s)
Acceptable Financing Cash, Conventional, FHA, VA Loan
Listing Terms Cash, Conventional, FHA, VA Loan
Read Less
Want to know what your home might be worth? Contact us for a FREE valuation!

Our team is ready to help you sell your home for the highest possible price ASAP
Bought with COLDWELL BANKER VANGUARD REALTY





