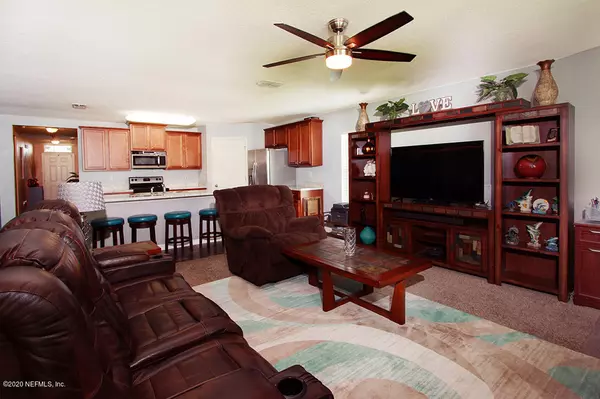$220,000
$225,000
2.2%For more information regarding the value of a property, please contact us for a free consultation.
12324 CROSSFIELD DR Jacksonville, FL 32219
4 Beds
2 Baths
1,856 SqFt
Key Details
Sold Price $220,000
Property Type Single Family Home
Sub Type Single Family Residence
Listing Status Sold
Purchase Type For Sale
Square Footage 1,856 sqft
Price per Sqft $118
Subdivision Villages Of Westport
MLS Listing ID 1058987
Sold Date 08/31/20
Style Flat,Ranch
Bedrooms 4
Full Baths 2
HOA Fees $7/ann
HOA Y/N Yes
Originating Board realMLS (Northeast Florida Multiple Listing Service)
Year Built 2017
Property Description
Welcome home to the Villages of Westport! This prestigious hidden-gem community is in Jacksonville's, popular north side area off Dunn Ave.
Homeowners will enjoy the short commute to any part of the greater Jacksonville area, including the Jacksonville International Airport, River City Marketplace, downtown, and the beaches. The master's suite is secluded from the other bedrooms, offering ultimate privacy. The brilliantly designed master's suite includes walk-in closets, his & her split vanities, shower & large tub to melt away the stresses of the day. The superior kitchen offers fantastic counter space, lots of drawers, designer stagger cabinets, pantry, & stainless-steel appliances. Enjoy meals in your formal dining room or in your breakfast nook. Huge fenced in backyard & water softene softene
Location
State FL
County Duval
Community Villages Of Westport
Area 091-Garden City/Airport
Direction I-295 N to exit 28B & merge onto US-1N/US-23N/New Kings Rd. toward Callahan. RT on Dunn Ave. to LT on Braddock Road. LT on Sandle Dr. RT on Hanford St. RT on Crossfield. Home on Left
Interior
Interior Features Entrance Foyer, Kitchen Island, Pantry, Primary Bathroom - Tub with Shower, Split Bedrooms, Walk-In Closet(s)
Heating Central
Cooling Central Air
Flooring Carpet, Laminate
Fireplaces Type Other
Fireplace Yes
Laundry Electric Dryer Hookup, Washer Hookup
Exterior
Parking Features Garage Door Opener
Garage Spaces 2.0
Fence Back Yard, Vinyl
Pool Community
Utilities Available Cable Available
Amenities Available Clubhouse, Playground
Roof Type Shingle
Total Parking Spaces 2
Private Pool No
Building
Sewer Public Sewer
Water Public
Architectural Style Flat, Ranch
Structure Type Frame
New Construction No
Schools
Elementary Schools Dinsmore
Middle Schools Highlands
High Schools Jean Ribault
Others
HOA Name Villages of Westport
Tax ID 0037841685
Security Features Smoke Detector(s)
Acceptable Financing Cash, Conventional, FHA, VA Loan
Listing Terms Cash, Conventional, FHA, VA Loan
Read Less
Want to know what your home might be worth? Contact us for a FREE valuation!

Our team is ready to help you sell your home for the highest possible price ASAP
Bought with RED DOOR REALTY GROUP, INC





