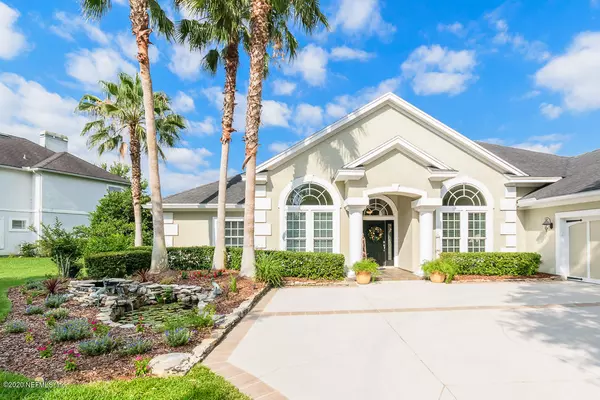$608,000
$619,900
1.9%For more information regarding the value of a property, please contact us for a free consultation.
7872 MONTEREY BAY DR Jacksonville, FL 32256
5 Beds
4 Baths
3,634 SqFt
Key Details
Sold Price $608,000
Property Type Single Family Home
Sub Type Single Family Residence
Listing Status Sold
Purchase Type For Sale
Square Footage 3,634 sqft
Price per Sqft $167
Subdivision Hampton Park
MLS Listing ID 1059285
Sold Date 07/13/20
Bedrooms 5
Full Baths 4
HOA Fees $85
HOA Y/N Yes
Originating Board realMLS (Northeast Florida Multiple Listing Service)
Year Built 2004
Lot Dimensions Half Acre
Property Description
Stunning Executive home with an unobstructed view of the lake and preserve. (Only 8 premium lots like this were sold in Hampton Park.) Enjoy Florida living at its best. From its grand entrance overlooking a heated saltwater pool with fiber-optic lighting, to its 4 separate access points to the pool, to its professional and lush landscaping, the focus is on outdoor living and entertaining. Custom design upgrades throughout: cherry hardwood cabinets in kitchen -- including bump-out, staggered heights, specialty drawers & pull-outs -- and 4 bathrooms, 4 zone integrated audio system, gleaming ceramic tile in all public living areas, and elegant Hunter-Douglas Silhouette shades to name a few. For a full list, look under ''Documents'' tab. All kitchen appliances convey, including wine cooler.
Location
State FL
County Duval
Community Hampton Park
Area 027-Intracoastal West-South Of Jt Butler Blvd
Direction From I -295 exit east on Baymeadows Rd., right into Hampton Park, left on Blackstone River Dr., right on Monterey Bay Dr., house is on the left.
Interior
Interior Features Breakfast Bar, Breakfast Nook, Entrance Foyer, Pantry, Primary Bathroom -Tub with Separate Shower, Primary Downstairs, Split Bedrooms, Walk-In Closet(s)
Heating Central, Electric, Heat Pump, Zoned
Cooling Central Air, Electric, Zoned
Flooring Carpet, Tile
Fireplaces Number 1
Fireplaces Type Gas
Fireplace Yes
Laundry Electric Dryer Hookup, Washer Hookup
Exterior
Garage Attached, Garage, Garage Door Opener
Garage Spaces 3.0
Pool Community, In Ground, Gas Heat, Screen Enclosure
Utilities Available Other
Amenities Available Basketball Court, Children's Pool, Clubhouse, Management - Off Site, Playground, Security, Tennis Court(s)
Waterfront Yes
Waterfront Description Pond
View Protected Preserve, Water
Roof Type Shingle
Porch Awning(s), Front Porch, Patio, Porch, Screened
Parking Type Attached, Garage, Garage Door Opener
Total Parking Spaces 3
Private Pool No
Building
Lot Description Irregular Lot, Sprinklers In Front, Sprinklers In Rear
Sewer Public Sewer
Water Public
Structure Type Frame,Stucco
New Construction No
Schools
Elementary Schools Twin Lakes Academy
Middle Schools Twin Lakes Academy
High Schools Atlantic Coast
Others
HOA Name Hampton Park
Tax ID 1677461535
Security Features 24 Hour Security,Security System Owned
Acceptable Financing Cash, Conventional, FHA, VA Loan
Listing Terms Cash, Conventional, FHA, VA Loan
Read Less
Want to know what your home might be worth? Contact us for a FREE valuation!

Our team is ready to help you sell your home for the highest possible price ASAP
Bought with UNITED REAL ESTATE GALLERY






