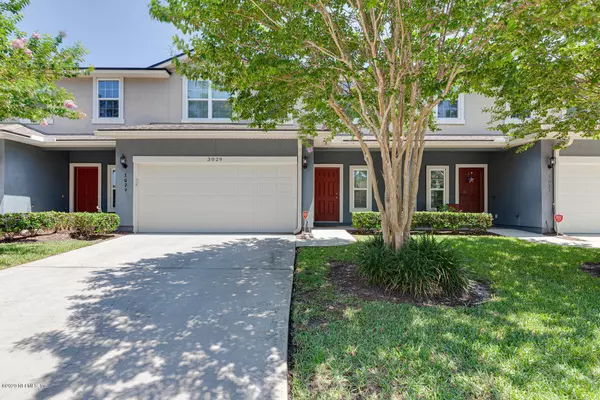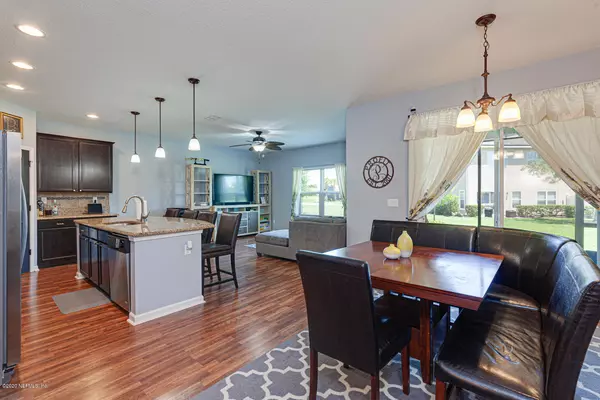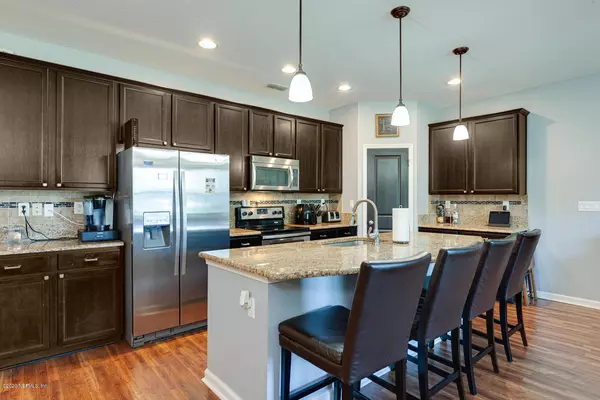$199,000
$199,000
For more information regarding the value of a property, please contact us for a free consultation.
3029 CHESTNUT RIDGE WAY Orange Park, FL 32065
3 Beds
3 Baths
1,836 SqFt
Key Details
Sold Price $199,000
Property Type Townhouse
Sub Type Townhouse
Listing Status Sold
Purchase Type For Sale
Square Footage 1,836 sqft
Price per Sqft $108
Subdivision Chestnut Ridge
MLS Listing ID 1058936
Sold Date 07/22/20
Style Traditional
Bedrooms 3
Full Baths 2
Half Baths 1
HOA Fees $135/mo
HOA Y/N Yes
Originating Board realMLS (Northeast Florida Multiple Listing Service)
Year Built 2014
Property Description
Dreamfinder Homes Townhome in Chestnut Ridge Gated Community at Oakleaf Plantation.
Enter through your open foyer area into the upgraded kitchen with 42' cabinets, recessed lighting, granite countertops with custom backsplash, pendant lighting over the large California style island, stainless steel appliances, extended cabinet and counter space overlooking your family room and dining room area. Laminate wood flooring throughout the bottom floor. Upstairs has a split floor plan with 2 guest bedrooms and guest bathroom to your left and a loft, laundry room and master suite to your right. Master bathroom has floor to ceiling tile in the 2 person shower with his and her sinks and large walk in closet. Exterior has a screened in lanai and privacy wall. Full access to the Oakleaf Amenity Cente Cente
Location
State FL
County Clay
Community Chestnut Ridge
Area 139-Oakleaf/Orange Park/Nw Clay County
Direction First Coast Expressway exit Oakleaf Plantation Right on Southwood through gates First Right home is on Left.
Interior
Interior Features Entrance Foyer, Kitchen Island, Pantry, Primary Bathroom - Shower No Tub, Split Bedrooms, Walk-In Closet(s)
Heating Central
Cooling Central Air
Flooring Carpet, Laminate, Tile
Laundry Electric Dryer Hookup, Washer Hookup
Exterior
Parking Features Additional Parking
Garage Spaces 2.0
Pool Community
Amenities Available Basketball Court, Clubhouse, Fitness Center, Jogging Path, Laundry, Tennis Court(s), Trash
Roof Type Shingle
Porch Patio, Porch, Screened
Total Parking Spaces 2
Private Pool No
Building
Lot Description Sprinklers In Front, Sprinklers In Rear
Sewer Public Sewer
Water Public
Architectural Style Traditional
Structure Type Frame
New Construction No
Schools
Elementary Schools Discovery Oaks
Middle Schools Oakleaf Jr High
High Schools Oakleaf High School
Others
Tax ID 07042500786904171
Security Features Smoke Detector(s)
Acceptable Financing Cash, Conventional, FHA, VA Loan
Listing Terms Cash, Conventional, FHA, VA Loan
Read Less
Want to know what your home might be worth? Contact us for a FREE valuation!

Our team is ready to help you sell your home for the highest possible price ASAP
Bought with WATSON REALTY CORP





