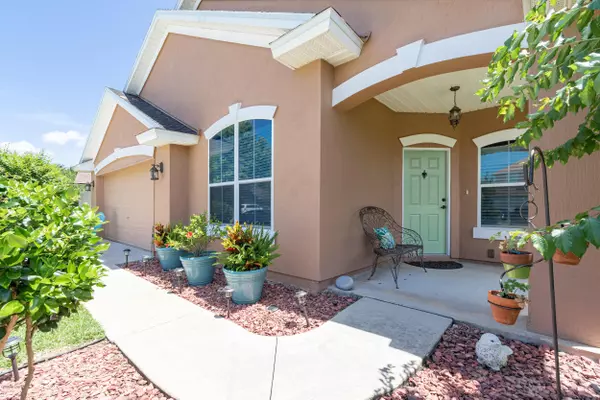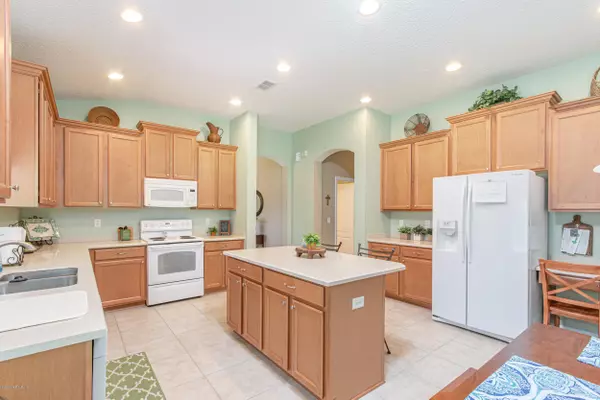$295,000
$295,000
For more information regarding the value of a property, please contact us for a free consultation.
916 LAS NAVAS PL St Augustine, FL 32092
4 Beds
3 Baths
2,121 SqFt
Key Details
Sold Price $295,000
Property Type Single Family Home
Sub Type Single Family Residence
Listing Status Sold
Purchase Type For Sale
Square Footage 2,121 sqft
Price per Sqft $139
Subdivision Sevilla
MLS Listing ID 1060587
Sold Date 08/25/20
Style Flat,Ranch
Bedrooms 4
Full Baths 3
HOA Fees $48/ann
HOA Y/N Yes
Originating Board realMLS (Northeast Florida Multiple Listing Service)
Year Built 2007
Property Description
If you've been priced out of St. Johns County, this is your opportunity! Located in the quiet yet centrally-located community of Sevilla, this immaculate 4-bed/3-bath home has plenty of features you'll appreciate! Spacious and practical floor plan w/lots of windows means lots of natural light & your eat-in kitchen w/oak cabinets & solid surface countertops opens up to your family room with 9+ foot ceilings! Plus, a formal dining and living room located in the front of the home can be used for work space or a kids play area! Large yard backs up to a pond, creating the perfect backdrop for morning coffee! Sevilla amenities include a pool, splash pad, playground amenities and sidewalks throughout the community. Major shopping less than 10 minutes away! Home Warranty included!
Location
State FL
County St. Johns
Community Sevilla
Area 308-World Golf Village Area-Sw
Direction I-95S to exit 323/International Golf Pkwy; Keep right at the fork and merge; Left at World Commerce Pkwy; Right at Casa Sevilla Ave; Left onto Porto Cristo Ave, Right on Las Navas, House on right.
Interior
Interior Features Eat-in Kitchen, Entrance Foyer, Pantry, Primary Bathroom -Tub with Separate Shower, Primary Downstairs, Vaulted Ceiling(s), Walk-In Closet(s)
Heating Central
Cooling Central Air
Flooring Carpet, Tile
Exterior
Parking Features Additional Parking, Attached, Garage, Garage Door Opener
Garage Spaces 2.0
Pool Community
Amenities Available Basketball Court, Children's Pool, Clubhouse, Management - Full Time, Playground
Waterfront Description Pond
Roof Type Shingle,Other
Porch Patio
Total Parking Spaces 2
Private Pool No
Building
Lot Description Irregular Lot, Sprinklers In Front, Sprinklers In Rear
Sewer Public Sewer
Water Public
Architectural Style Flat, Ranch
Structure Type Frame,Stucco
New Construction No
Schools
Elementary Schools Mill Creek Academy
Middle Schools Mill Creek Academy
High Schools Allen D. Nease
Others
HOA Name Leland Management
HOA Fee Include Insurance,Maintenance Grounds
Tax ID 0283321460
Security Features Smoke Detector(s)
Acceptable Financing Cash, Conventional, FHA, VA Loan
Listing Terms Cash, Conventional, FHA, VA Loan
Read Less
Want to know what your home might be worth? Contact us for a FREE valuation!

Our team is ready to help you sell your home for the highest possible price ASAP
Bought with BETTER HOMES & GARDENS REAL ESTATE LIFESTYLES REALTY





