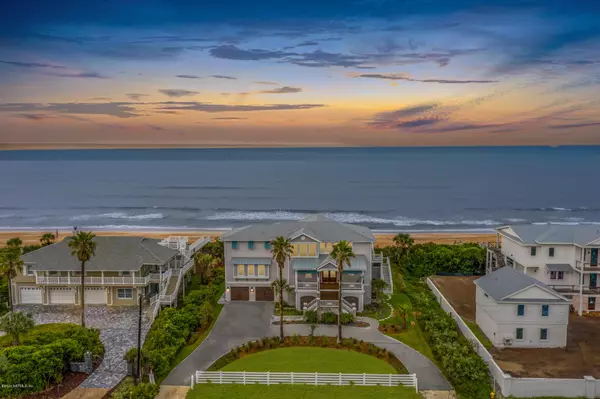$2,700,000
$2,900,000
6.9%For more information regarding the value of a property, please contact us for a free consultation.
2433 S PONTE VEDRA BLVD Ponte Vedra Beach, FL 32082
4 Beds
4 Baths
4,578 SqFt
Key Details
Sold Price $2,700,000
Property Type Single Family Home
Sub Type Single Family Residence
Listing Status Sold
Purchase Type For Sale
Square Footage 4,578 sqft
Price per Sqft $589
Subdivision South Ponte Vedra Beach
MLS Listing ID 1061350
Sold Date 08/21/20
Style Traditional
Bedrooms 4
Full Baths 3
Half Baths 1
HOA Y/N No
Originating Board realMLS (Northeast Florida Multiple Listing Service)
Year Built 2019
Property Description
*Watch the Lifestyle Video on The Rocco Group Youtube Channel* Welcome to this gorgeous luxurious oceanfront estate located in South Ponte Vedra Beach and situated on a 24' dune exclusive to this area. Designed to take advantage of the spectacular panoramic views: To the east, you have the Atlantic Ocean accompanied with morning sunrises and to the west, you have the Guana Reserve & Guana River where you will enjoy never-ending views of our Florida sunsets. California Coastal inspired design offers ample space for family and guests to enjoy beachfront living. This 4 bedroom, 3.5 bath home features 2 owner suites, 2 family rooms, 2 additional large bedrooms, 2 offices or flex rooms as well as an oversized guys corner which can be used as a safe house. This home will stand the test of time sitting atop 57 pilings with rebar sunk 40' down. It's a fortress with high impact windows and doors featuring turtle tinting for high efficiency. Constructed by Ruggeri Construction and designed by architect Mike Stauffer (seen on HGTV). All of the bedrooms in this home have access to the covered porches and have full ocean views with recessed motorized window shades. This homes boasts every upgrade and custom feature imaginable. The kitchen is a chef's dream open to the family room and dining area featuring Pompeii Quartz countertops, state of the art appliances, large walk around island, walk in pantry with custom shelving, and views of the ocean from the kitchen sink. Luxury laminate wide plank flooring throughout, state of the art wood beams in the family with a stacked stone fireplace for those chilly evenings. Breathtaking views follow you from every angle with natural light flooding the space. Step onto your second floor deck to soak up the salt air and sunshine while enjoying a glass of iced tea while listening to the seagulls and crash of the waves.
Head into your owners suite where the endless views continue. Spend some alone time in your clawfoot soaking tub while reading your favorite novel or enjoy a hot shower with an oversized rain head. This luxe master bathroom is sure to impress. Make your way down the stairs or the Elevator to the second living space, where you will find the 2nd owner's suite with an en suite bath. Enter into the 2 additional bedrooms through a custom pecky cypress barn door. All bathrooms feature unique details such as Cambria quartz countertops, glass tile walls, waterfall tile accents, custom lighting, mirrors, and much more. The living room on this level offers additional entertainment space with a coffee nook and mini fridge for entertaining visitors. The gorgeous ocean view does not disappoint, with the wrap around deck continuing across the main floor. This floor offers two flex spaces perfect for home offices. On hot summer days you will be sure to take a dip in the ocean or even go for a bike ride down the coast. After a day in the sun head back home and shower off in the outdoor shower, return your surfboards to the hot mopped dry storage space under the deck that is the length of the home. Beach living has never looked better!
Location
State FL
County St. Johns
Community South Ponte Vedra Beach
Area 264-South Ponte Vedra Beach
Direction From Fl-202 E/Butler Blvd take the FL-A1A S exit towards Ponte Vedra/St Augustine. Merge onto Florida A1A S and follow FL A1A S Scenic and Historic Coastal Byway. Home will be on the left.
Interior
Interior Features Breakfast Bar, Built-in Features, Eat-in Kitchen, Entrance Foyer, Kitchen Island, Pantry, Primary Bathroom -Tub with Separate Shower, Split Bedrooms, Vaulted Ceiling(s), Walk-In Closet(s)
Heating Central
Cooling Central Air
Flooring Tile, Wood
Fireplaces Number 1
Fireplaces Type Wood Burning
Fireplace Yes
Laundry Electric Dryer Hookup, Washer Hookup
Exterior
Exterior Feature Outdoor Shower
Garage Additional Parking, Attached, Circular Driveway, Garage
Garage Spaces 2.0
Pool None
Waterfront No
Waterfront Description Canal Front,Deeded Beach Access,Ocean Front
View Ocean, River, Water
Roof Type Shingle
Porch Deck, Front Porch, Porch
Parking Type Additional Parking, Attached, Circular Driveway, Garage
Total Parking Spaces 2
Private Pool No
Building
Sewer Public Sewer
Water Public
Architectural Style Traditional
Structure Type Block,Fiber Cement
New Construction No
Schools
Elementary Schools Ocean Palms
Middle Schools Alice B. Landrum
High Schools Ponte Vedra
Others
Tax ID 1430700000
Security Features Security System Owned,Smoke Detector(s)
Acceptable Financing Cash, Conventional
Listing Terms Cash, Conventional
Read Less
Want to know what your home might be worth? Contact us for a FREE valuation!

Our team is ready to help you sell your home for the highest possible price ASAP
Bought with NON MLS






