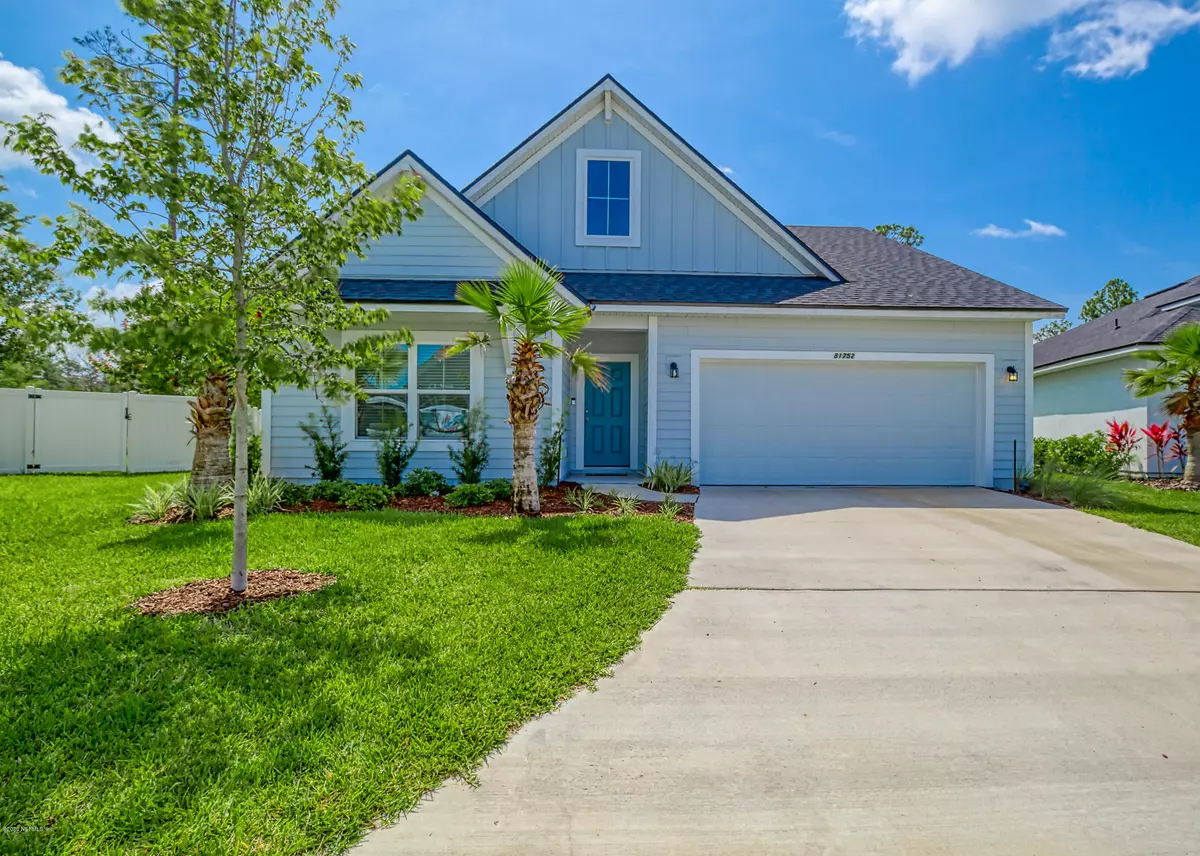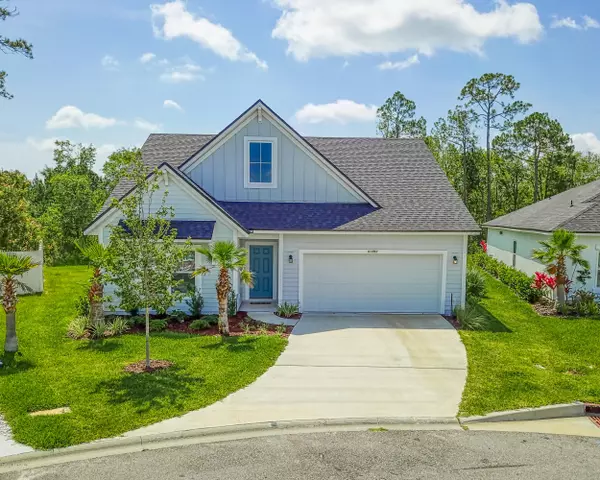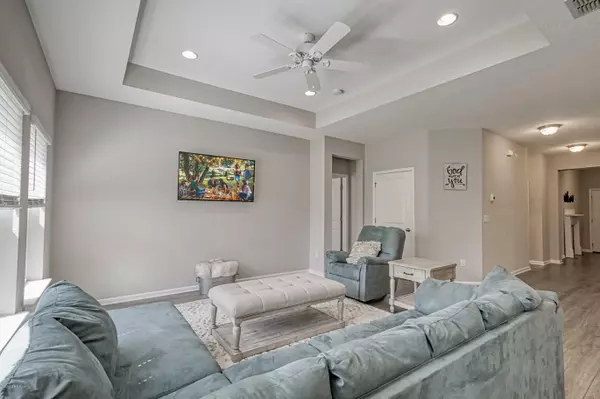$285,000
$295,000
3.4%For more information regarding the value of a property, please contact us for a free consultation.
81752 MAINSHEET CT Fernandina Beach, FL 32034
3 Beds
2 Baths
1,658 SqFt
Key Details
Sold Price $285,000
Property Type Single Family Home
Sub Type Single Family Residence
Listing Status Sold
Purchase Type For Sale
Square Footage 1,658 sqft
Price per Sqft $171
Subdivision Harbor Concourse
MLS Listing ID 1061489
Sold Date 09/04/20
Bedrooms 3
Full Baths 2
HOA Fees $36/ann
HOA Y/N Yes
Originating Board realMLS (Northeast Florida Multiple Listing Service)
Year Built 2019
Property Description
Gorgeous Amelia floor plan Dream Finders home situated on a preserve and cul-de-sac lot in Harbor Concourse. Home features wood-look tile in common areas and quartz countertops in kitchen and both bathrooms. The kitchen has an over-sized quartz island with room for seating, white 42 inch cabinets with hardware. double ovens and cooktop, pendant lighting, herringbone backsplash and stainless steel appliances. Living room has a tray ceiling with additional recessed lighting. Master bathoom has a large walk-in closet, double sinks, quartz counter tops and an extended tile shower. If you love to be outside then this backyard is the perfect place to grill-out or entertain. Harbor Concourse has low HOA and NO CDD fees.
Location
State FL
County Nassau
Community Harbor Concourse
Area 472-Oneil/Nassaville/Holly Point
Direction From SR 200 turn on Amelia Concourse, Right into Harbor Concourse, Left on Harbor Concourse Circle, Left on Mainsheet, Look for sign in yard.
Interior
Interior Features Breakfast Bar, Kitchen Island, Pantry, Primary Bathroom - Shower No Tub, Split Bedrooms, Walk-In Closet(s)
Heating Central
Cooling Central Air
Flooring Carpet, Tile
Exterior
Parking Features Additional Parking, Attached, Garage, Garage Door Opener
Garage Spaces 2.0
Pool None
Amenities Available Playground
View Protected Preserve
Roof Type Shingle
Total Parking Spaces 2
Private Pool No
Building
Lot Description Cul-De-Sac, Irregular Lot, Sprinklers In Front, Sprinklers In Rear
Sewer Public Sewer
Water Public
Structure Type Fiber Cement,Frame
New Construction No
Schools
Elementary Schools Yulee
Middle Schools Yulee
High Schools Yulee
Others
HOA Name PMSI
Tax ID 292N28011500600000
Acceptable Financing Cash, Conventional, FHA, VA Loan
Listing Terms Cash, Conventional, FHA, VA Loan
Read Less
Want to know what your home might be worth? Contact us for a FREE valuation!

Our team is ready to help you sell your home for the highest possible price ASAP
Bought with NON MLS





