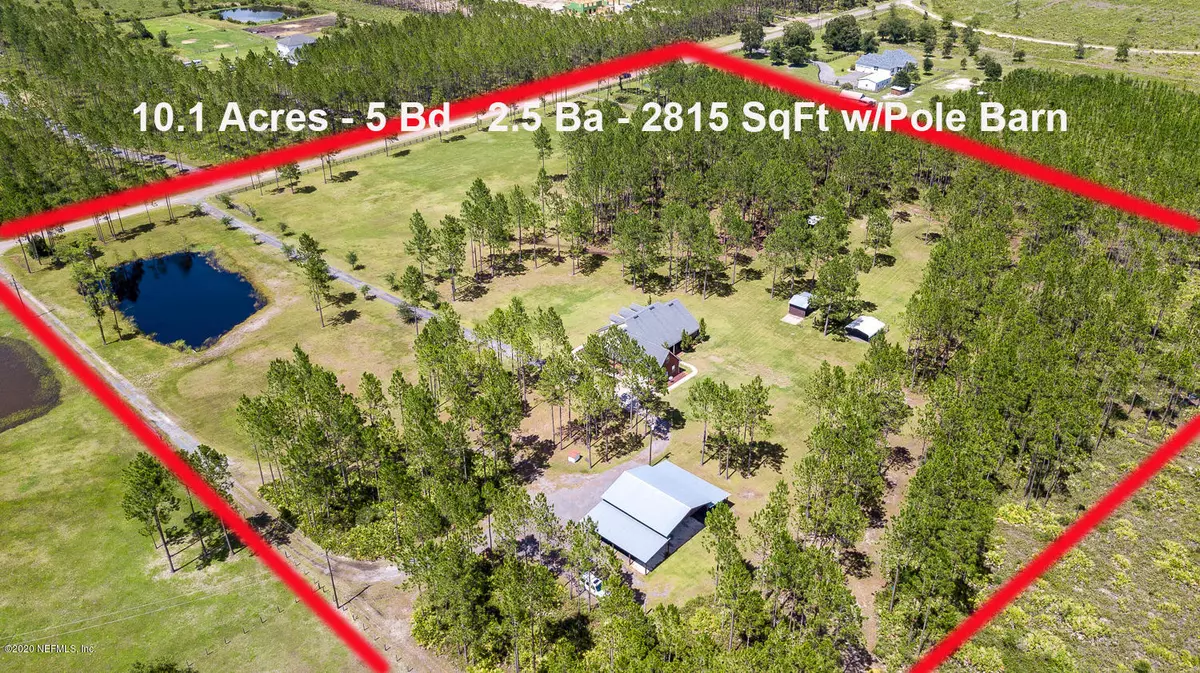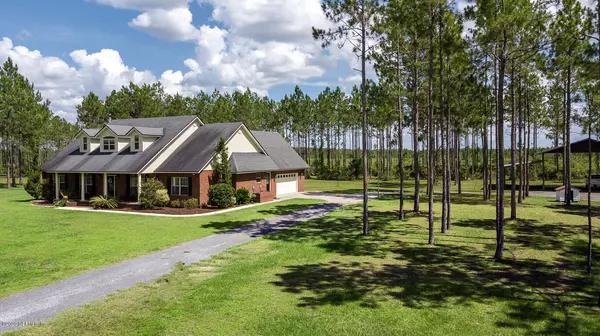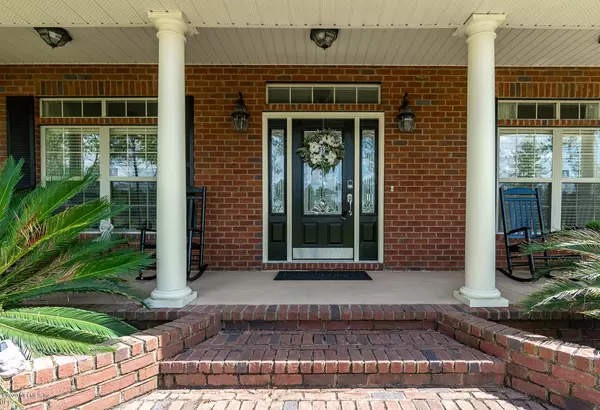$455,000
$475,000
4.2%For more information regarding the value of a property, please contact us for a free consultation.
11956 FOLSOM RD Sanderson, FL 32087
4 Beds
3 Baths
2,815 SqFt
Key Details
Sold Price $455,000
Property Type Single Family Home
Sub Type Single Family Residence
Listing Status Sold
Purchase Type For Sale
Square Footage 2,815 sqft
Price per Sqft $161
Subdivision Sanderson
MLS Listing ID 1061053
Sold Date 09/18/20
Style Traditional
Bedrooms 4
Full Baths 2
Half Baths 1
HOA Fees $16/ann
HOA Y/N Yes
Originating Board realMLS (Northeast Florida Multiple Listing Service)
Year Built 2007
Property Description
Looking to find your perfect sanctuary outside of the busy city, look no further. This spacious home sits beautifully on 10.10 acres, surrounded by trees and nature! Stocked pond, 3 bay pole barn, extra out building, and hook up for a generator. This property has it all, including a handsomely built custom brick home. Imagine spending your evenings rocking on the front porch and watching the birds and wildlife, or maybe throwing your pole in the pond and seeing how big of a fish you can catch. Room to add your own farm or garden. There is plenty of space, for many possibilities. The house itself, has been tastefully decorated. The kitchen has been updated with high end Kitchen Aide appliances. Attached to the kitchen is a casual eating area. All bedrooms can be found downstairs. Upstairs you will find two bonus rooms. Bonus room 1 is being used as a bedroom, but will also make a great office or gym. Bonus room 2 is spacious enough to hold a living room along with a dining area. Bonus room 2 is also plumed to add an additional bathroom if so desired.
Location
State FL
County Baker
Community Sanderson
Area 502-Baker County-Nw
Direction From Jacksonville, take Hwy 90 West to Cowpen Rd. Turn left onto Folsom Rd and home will be on the left.
Interior
Interior Features Breakfast Bar, Breakfast Nook, Eat-in Kitchen, Entrance Foyer, Pantry, Primary Bathroom -Tub with Separate Shower, Split Bedrooms, Vaulted Ceiling(s), Walk-In Closet(s)
Heating Central
Cooling Central Air
Flooring Carpet, Laminate, Tile
Fireplaces Number 1
Fireplaces Type Gas
Fireplace Yes
Laundry Electric Dryer Hookup, Washer Hookup
Exterior
Exterior Feature Outdoor Shower
Parking Features Attached, Garage
Garage Spaces 2.0
Fence Full
Pool None
Utilities Available Propane
Waterfront Description Pond
Roof Type Shingle
Total Parking Spaces 2
Private Pool No
Building
Sewer Septic Tank
Water Well
Architectural Style Traditional
New Construction No
Schools
Middle Schools Baker County
High Schools Baker County
Others
Tax ID 312S21018900000190
Security Features Security System Leased,Smoke Detector(s)
Acceptable Financing Cash, Conventional, FHA, VA Loan
Listing Terms Cash, Conventional, FHA, VA Loan
Read Less
Want to know what your home might be worth? Contact us for a FREE valuation!

Our team is ready to help you sell your home for the highest possible price ASAP
Bought with COLDWELL BANKER VANGUARD REALTY





