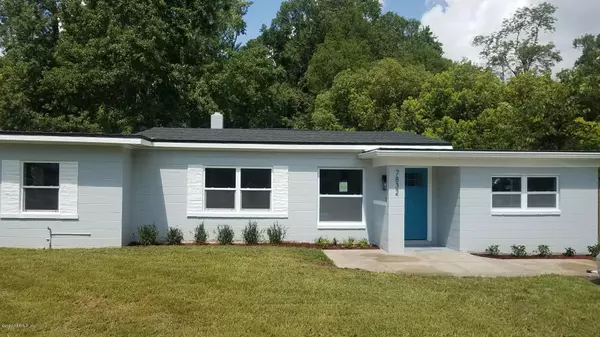$180,000
$178,500
0.8%For more information regarding the value of a property, please contact us for a free consultation.
7832 STEPHENSON DR Jacksonville, FL 32208
4 Beds
2 Baths
1,596 SqFt
Key Details
Sold Price $180,000
Property Type Single Family Home
Sub Type Single Family Residence
Listing Status Sold
Purchase Type For Sale
Square Footage 1,596 sqft
Price per Sqft $112
Subdivision Lake Forest
MLS Listing ID 1061975
Sold Date 08/13/20
Style Flat,Ranch
Bedrooms 4
Full Baths 2
HOA Y/N No
Originating Board realMLS (Northeast Florida Multiple Listing Service)
Year Built 1952
Property Description
Taken down to the studs and completely rebuilt, this charming 4/2 with separate owner's ensuite. This home boasts Freshly painted, low maintenance concrete block exterior, 30 year architectural shingle roof, Low E windows, new electrical, HVAC, plumbing, water heater, & interior laundry. Neutral paint colors showcase the Open & Spacious living-dining-kitchen floor plan w/fabulous Quartz countertops & extended bar, White Shaker cabinets,dramatic navy blue backsplash, open shelving, stainless steel appliances. Wide Plank hardwood looking laminate flooring throughout, Upgraded ceramic tile in bathrooms. French doors open to 2 decks for you to enjoy your spacious, fully fenced in backyard - the perfect set-up for entertaining, relaxing or for the kids to play - there's even room for a pool!!
Location
State FL
County Duval
Community Lake Forest
Area 075-Trout River/College Park/Ribault Manor
Direction From I-95 north exit 357 on Fl-111 Edgewood Ave left .06 miles to Stephenson Dr take a right and the property will be on the left. CLOSE TO I-95 FOR ACCESS TO DOWNTOWN, HOSPITALS, RIVER CITY MARKETP
Interior
Interior Features Primary Bathroom - Tub with Shower, Primary Downstairs, Split Bedrooms
Heating Central
Cooling Central Air, Wall/Window Unit(s)
Flooring Tile, Vinyl
Laundry Electric Dryer Hookup, Washer Hookup
Exterior
Pool None
Utilities Available Cable Available
Amenities Available Laundry
Waterfront No
Roof Type Shingle
Porch Deck
Private Pool No
Building
Sewer Public Sewer
Water Public
Architectural Style Flat, Ranch
Structure Type Block,Concrete
New Construction No
Others
Tax ID 0237050000
Security Features Security System Owned,Smoke Detector(s)
Acceptable Financing Cash, Conventional, FHA, VA Loan
Listing Terms Cash, Conventional, FHA, VA Loan
Read Less
Want to know what your home might be worth? Contact us for a FREE valuation!

Our team is ready to help you sell your home for the highest possible price ASAP
Bought with ROOT REALTY LLC






