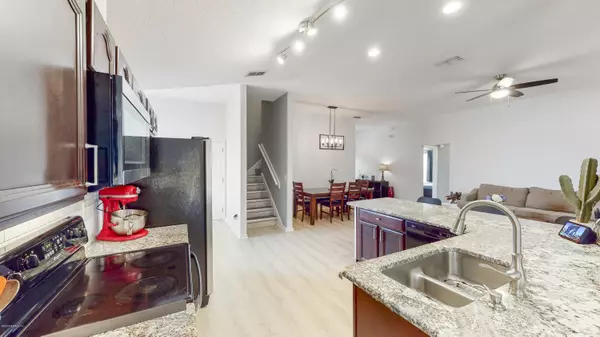$307,000
$305,000
0.7%For more information regarding the value of a property, please contact us for a free consultation.
2436 WILLOWBEND DR St Augustine, FL 32092
5 Beds
3 Baths
2,095 SqFt
Key Details
Sold Price $307,000
Property Type Single Family Home
Sub Type Single Family Residence
Listing Status Sold
Purchase Type For Sale
Square Footage 2,095 sqft
Price per Sqft $146
Subdivision Stonehurst Plantation
MLS Listing ID 1061913
Sold Date 08/27/20
Style Traditional
Bedrooms 5
Full Baths 3
HOA Fees $58/qua
HOA Y/N Yes
Year Built 2005
Property Description
*** NEW ROOF to be installed Soon.Beautiful 5 bedrooms & 3 full baths. Featuring 2 Suites, one down stairs and the other one upstairs. New Vynil Plank Flooring, Granite counter tops and Fresh Paint trough out the Entire home. Open Concept with Living, family, Dinning Room, Breakfast Nook & Kitchen, all connected into the Same Area. The Kitchen has a Huge Granite Counter Top, Good to entertain guests, Dark Cabinets, Subway title Backsplash and Black + SS Appliances. The owners had moved the laundry to the garage and had built the pantry in the Laundry Closet. Fully Fenced Backyard with Pavers & Gazebo, Perfect for Grilling and Enjoy afternoon coffee. The Shed stays!! Seller will provide One Year Standard Home Warranty with 2-10.
Location
State FL
County St. Johns
Community Stonehurst Plantation
Area 304- 210 South
Direction From County Rd 210 W make a left on Stonehurst Pkwy, Right in Fernecreek dr, left on S Cranbrook Ave then Right on Willowbend Dr, the home will be on your right.
Rooms
Other Rooms Gazebo
Interior
Interior Features Breakfast Bar, Eat-in Kitchen, Pantry, Primary Bathroom -Tub with Separate Shower, Primary Downstairs, Walk-In Closet(s)
Heating Central, Electric
Cooling Central Air, Electric
Flooring Vinyl
Fireplaces Number 1
Fireplace Yes
Laundry Electric Dryer Hookup, Washer Hookup
Exterior
Garage Spaces 2.0
Fence Full, Wood
Pool None
Amenities Available Basketball Court, Boat Dock, Clubhouse, Playground, Tennis Court(s)
Waterfront No
Roof Type Shingle
Total Parking Spaces 2
Private Pool No
Building
Sewer Public Sewer
Water Public
Architectural Style Traditional
Structure Type Stucco
New Construction No
Others
Tax ID 0264293039
Acceptable Financing Cash, Conventional, FHA, VA Loan
Listing Terms Cash, Conventional, FHA, VA Loan
Read Less
Want to know what your home might be worth? Contact us for a FREE valuation!

Our team is ready to help you sell your home for the highest possible price ASAP
Bought with VYLLA HOME






