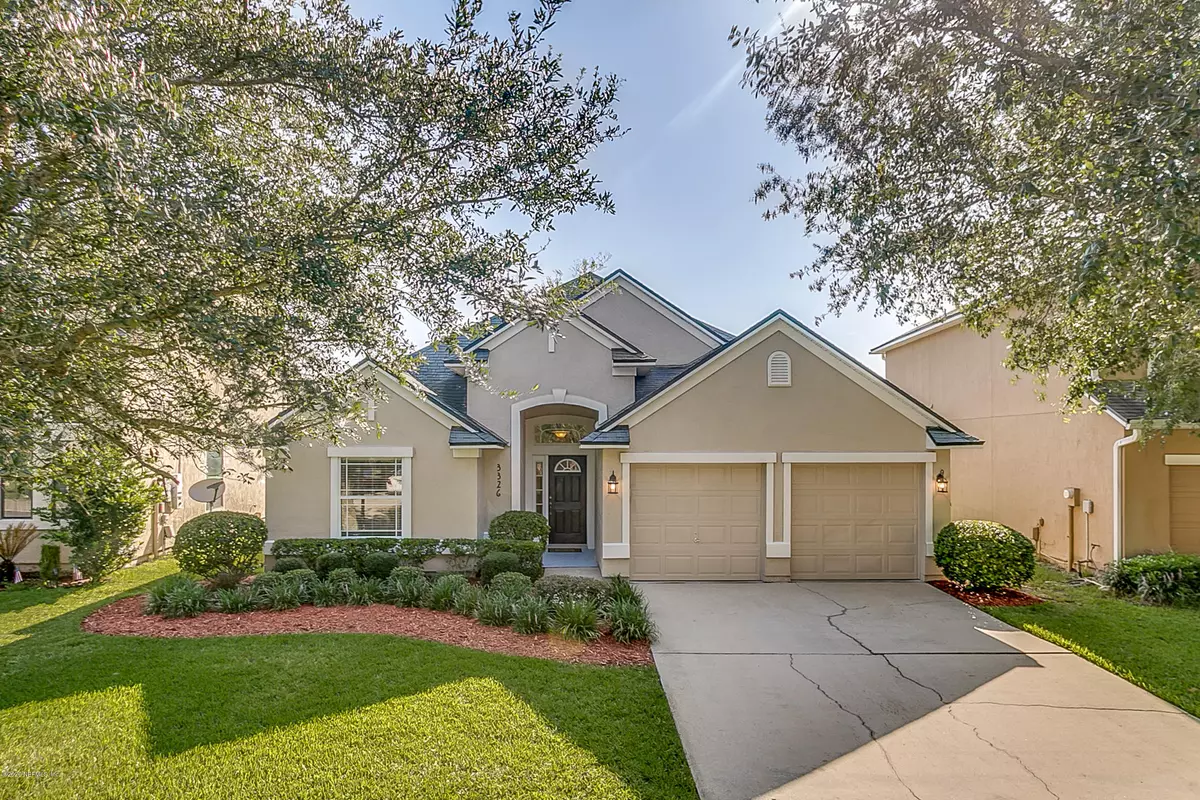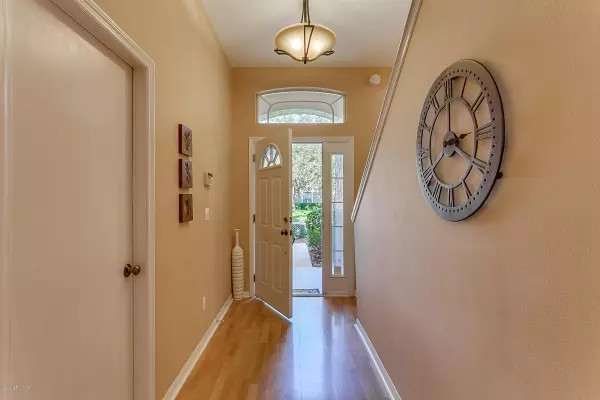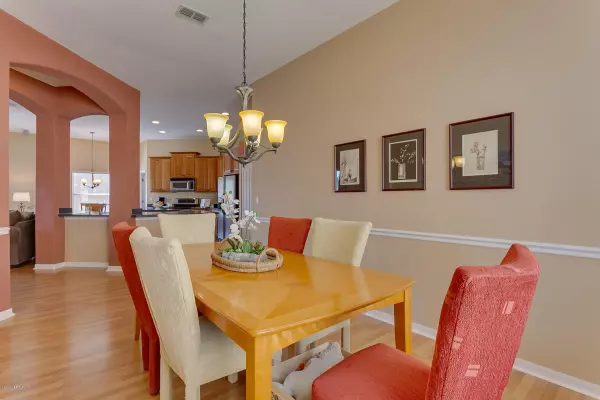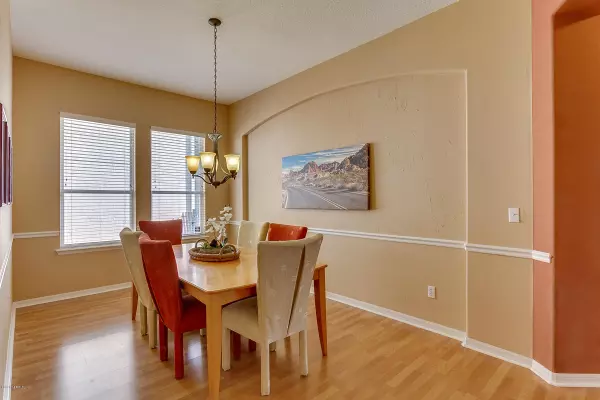$300,000
$300,000
For more information regarding the value of a property, please contact us for a free consultation.
3326 HIGHLAND MILL LN Orange Park, FL 32065
4 Beds
3 Baths
2,366 SqFt
Key Details
Sold Price $300,000
Property Type Single Family Home
Sub Type Single Family Residence
Listing Status Sold
Purchase Type For Sale
Square Footage 2,366 sqft
Price per Sqft $126
Subdivision Highland Mills
MLS Listing ID 1062677
Sold Date 09/04/20
Bedrooms 4
Full Baths 3
HOA Fees $5/ann
HOA Y/N Yes
Year Built 2004
Lot Dimensions 137 X 63
Property Description
Welcome to this 4/3 Oakleaf Plantation home! You'll love it's bright & airiness w/ great layout, 2 owner's suites, additional flex/office room, & pond views. Open concept living at it's best. Eat-in kitchen features solid hickory wood cabinets, stainless appliances, & huge area for stools. Inviting family room has gorgeous backyard views & Sony speaker system. 1st floor owner's suite includes double sinks, jet tub, separate shower, & walk-in closet. An adorable flex/office space gives the family lots of storage & possibilities. Upstairs is the private 2nd owner's suite w/ bath & closet. Let the dog & kids run in the fully fenced backyard or fish right in the pond. Lanai is screened in w/ fan & great for a bbq grill & shaded seating. Exterior was recently painted. Awesome Oakleaf amenities
Location
State FL
County Clay
Community Highland Mills
Area 139-Oakleaf/Orange Park/Nw Clay County
Direction I 295 exit Blanding blvd to Argyle Forest Blvd west to South onto Oakleaf Village Parkway, left onto Parkview Dr, Take first exit to Laurelwood Dr, Right on Millstone, left oh Highland Mill Ln
Interior
Interior Features Breakfast Bar, Eat-in Kitchen, Entrance Foyer, Kitchen Island, Pantry, Primary Bathroom -Tub with Separate Shower, Primary Downstairs, Split Bedrooms, Walk-In Closet(s)
Heating Central, Zoned
Cooling Central Air, Zoned
Flooring Carpet, Laminate, Tile
Laundry Electric Dryer Hookup, Washer Hookup
Exterior
Parking Features Additional Parking, Attached, Garage, Garage Door Opener
Garage Spaces 2.0
Fence Back Yard
Pool Community, None
Amenities Available Basketball Court, Children's Pool, Clubhouse, Playground, Tennis Court(s)
Waterfront Description Pond
View Water
Roof Type Shingle
Porch Covered, Patio, Porch, Screened
Total Parking Spaces 2
Private Pool No
Building
Lot Description Cul-De-Sac, Sprinklers In Front, Sprinklers In Rear
Sewer Public Sewer
Water Public
New Construction No
Schools
Elementary Schools Oakleaf Village
High Schools Oakleaf High School
Others
Tax ID 05042500786800413
Security Features Security System Owned,Smoke Detector(s)
Acceptable Financing Cash, Conventional, FHA, VA Loan
Listing Terms Cash, Conventional, FHA, VA Loan
Read Less
Want to know what your home might be worth? Contact us for a FREE valuation!

Our team is ready to help you sell your home for the highest possible price ASAP
Bought with BETTER HOMES & GARDENS REAL ESTATE LIFESTYLES REALTY





