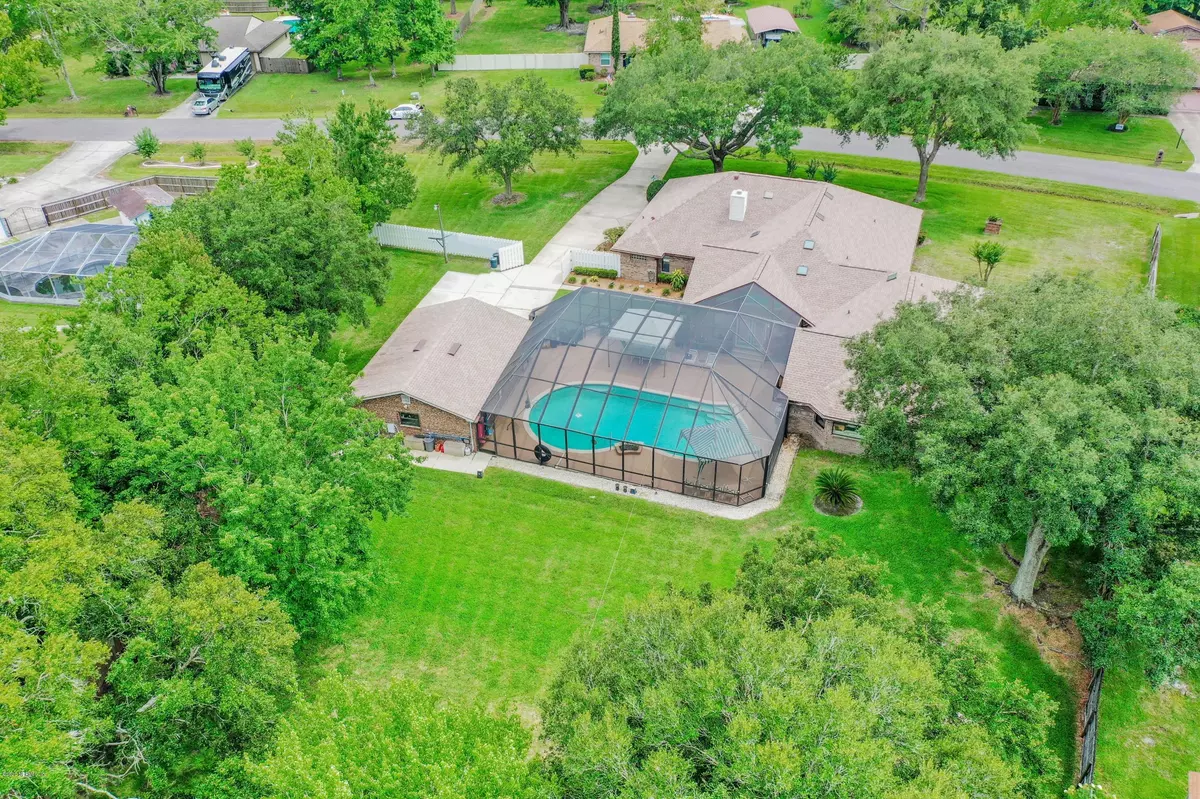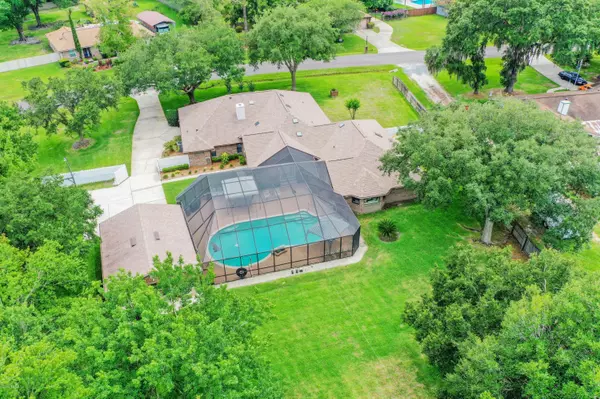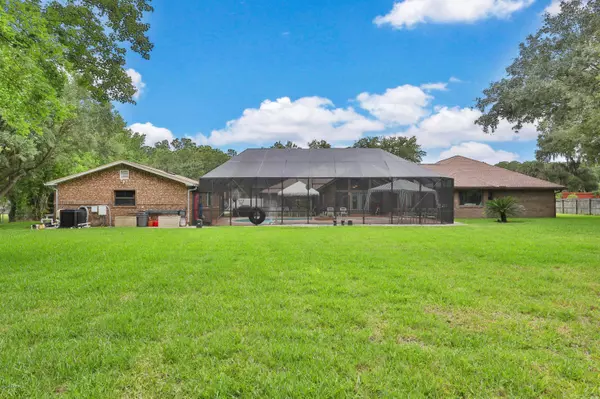$590,000
$600,000
1.7%For more information regarding the value of a property, please contact us for a free consultation.
549 HICKORY DR Fleming Island, FL 32003
4 Beds
5 Baths
4,654 SqFt
Key Details
Sold Price $590,000
Property Type Single Family Home
Sub Type Single Family Residence
Listing Status Sold
Purchase Type For Sale
Square Footage 4,654 sqft
Price per Sqft $126
Subdivision Fleming Oaks
MLS Listing ID 1057125
Sold Date 10/05/20
Style Ranch
Bedrooms 4
Full Baths 4
Half Baths 1
HOA Y/N No
Originating Board realMLS (Northeast Florida Multiple Listing Service)
Year Built 1986
Property Description
Ranch style home with over an acre of property in the heart of Fleming Island. This 4,654 sq. ft
one level single family home has No HOA fees. Located in Fleming Oaks and zoned for top
rated Clay County schools.
The property is beautifully landscaped with trees and shrubs on a 1.1 acre property with 210
feet of street frontage with a double seat porch swing, and the 1/3 acre rear yard is completely
fenced. The rear yard includes 2 Sheds that are 12ftx12ft and a 12ftx16ft with a barn roof that
has attic storage.
The fully automated pool is screened by a custom designed cage that was recently re-screened
with down lighting from above for a night swim. The pool screen connects to the home's Pool
Bath, Sunroom and Pool House/Shop, currently a workshop with 110/220 electrical, A/C and a
handyman's dream that includes a bathroom and shower. This brick pool house/shop can be
utilized for guests and could be the perfect weekend bar-b-que kitchen. Both the pool
house/shop and main house have attic storage as well totaling three attic storage areas, each
accessible via pull down stairs. With six unobstructed parking spaces that includes an attached
garage and private gated parking area directly located in front of the pool house/shop. All new
roofing, including the home, shop and sheds. A back-up electrical transfer switch to manually
switch to generator back-up in the event of a loss of normal utility electric power. The entire
home has an electrical surge protection system and 5 separate circuit panels that includes a
master panel, front half of home, rear half of home, pool house/shop and pool equipment.
Two highly efficient HVAC systems, one located at the rear of home and the second at the front
of home. An 8 zone lawn and flower bed sprinkler system (water supplied from an Artesian well).
The entire home and shop are fully alarmed and externally monitored, and front and rear
entrances have doorbell cameras and voice accessible from any of the home's 6 land voice
phones including the pool house/shop.
The attention to detail on this property is pristine. That includes a Sunroom overlooking the pool
that is so bright with huge windows, a vaulted 15 ft high ridge beam ceiling, and French doors
that open to a backyard oasis. This 4 bedroom, 5 bathroom home includes two master suites
with large walk in closets, separate vanities. The home's larger Master Suite includes; French
door entrance to the pool, two separate shower controls, two separate toilet rooms (one with a
bidet), a heated jacuzzi tub and two large walk-in closets, as well as a large office with plenty of
closet and storage space. The second master has vaulted ceilings, separate vanities and
bathroom door customized for handicap accessibility. The home has large closets throughout
including each bedroom, hallways and utility closet. The living room has a beam vaulted ceiling,
with a wood burning fireplace and four skylights for lots of natural lighting and vaulted ceilings
throughout other rooms of the house. You enter this house into a generous formal entry with the
kitchen and formal dining rooms just a step away and leading to the home's living room.
This home is in a quiet neighborhood with easy access to shopping, dining, sports and medical
facilities. Sitting in the sunroom provides an outdoor feel in the cool A/C. Being outside by the
pool gives the feeling you are sitting in a private park and summer oasis.
Location
State FL
County Clay
Community Fleming Oaks
Area 123-Fleming Island-Se
Direction From Orange Park, take US 17 South to Fleming Island. Turn left on Water Oak Lane, Turn right on Bahaia Road.
Rooms
Other Rooms Shed(s), Workshop
Interior
Interior Features Breakfast Bar, Built-in Features, Entrance Foyer, Primary Bathroom - Tub with Shower, Primary Downstairs, Skylight(s), Split Bedrooms, Vaulted Ceiling(s), Walk-In Closet(s)
Heating Central
Cooling Central Air
Flooring Carpet, Tile, Vinyl, Wood
Fireplaces Number 1
Fireplaces Type Wood Burning
Fireplace Yes
Exterior
Garage Attached, Garage, Garage Door Opener
Garage Spaces 6.0
Fence Back Yard
Pool In Ground, Screen Enclosure
Waterfront No
Roof Type Shingle
Parking Type Attached, Garage, Garage Door Opener
Total Parking Spaces 6
Private Pool No
Building
Lot Description Sprinklers In Front, Sprinklers In Rear
Sewer Public Sewer
Water Public
Architectural Style Ranch
New Construction No
Others
Tax ID 37052601466805800
Security Features Security System Owned,Smoke Detector(s)
Acceptable Financing Cash, Conventional, FHA, VA Loan
Listing Terms Cash, Conventional, FHA, VA Loan
Read Less
Want to know what your home might be worth? Contact us for a FREE valuation!

Our team is ready to help you sell your home for the highest possible price ASAP
Bought with WATSON REALTY CORP






