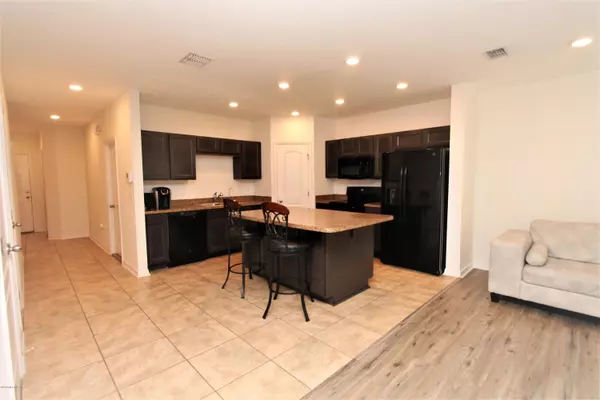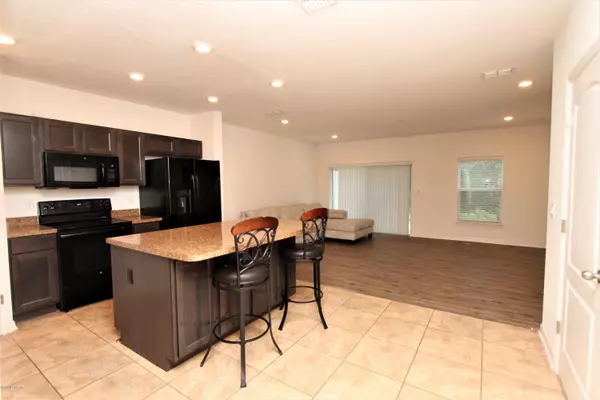$162,000
$157,000
3.2%For more information regarding the value of a property, please contact us for a free consultation.
10549 MAIDSTONE COVE DR Jacksonville, FL 32218
3 Beds
3 Baths
1,614 SqFt
Key Details
Sold Price $162,000
Property Type Townhouse
Sub Type Townhouse
Listing Status Sold
Purchase Type For Sale
Square Footage 1,614 sqft
Price per Sqft $100
Subdivision Trout River Station
MLS Listing ID 1063919
Sold Date 09/11/20
Bedrooms 3
Full Baths 2
Half Baths 1
HOA Fees $126/mo
HOA Y/N Yes
Year Built 2018
Property Description
WELCOME HOME TO THIS MOVE IN READY, METICULOUSLY MAINTAINED, 3 BEDROOM 2 BATH TOWNHOME LOCATED IN TROUT RIVER STATION. JUST MINUTES FROM FSCJ NORTH CAMPUS, I-295 AND I-95. WITH MORE THAN 1600 SF YOU'LL FIND EVERYTHING YOU NEED TO ENJOY THE CAREFREE LIFESTYLE OF TOWNHOME LIVING. THE DISTINGUISHED FEATURES INCLUDE: SPACIOUS OWNERS RETREAT WITH A LARGE WALK-IN CLOSET, DUAL VANITIES AND WALK-IN SHOWER. CHEF INSPIRED KITCHEN WITH LOTS OF CABINETS, BLACK APPLIANCES, FOOD PREP ISLAND AND LARGE PANTRY. FRESHLY PAINTED INTERIOR, LUXURY VINYL PLANK FLOORING, CAN LIGHTS AND STORAGE GALORE. WELCOME HOME!
Location
State FL
County Duval
Community Trout River Station
Area 091-Garden City/Airport
Direction I-295 (WEST BELTWAY) NORTH, EXIT DUNN AVE, RIGHT AT END OF RAMP, RIGHT ON NORTH CAMPUS BLVD, GO PAST THE COLLEGE, LEFT AT CAPPER RD, RIGHT AT MAIDSTONE COVE DRIVE, HOME IS ON THE LEFT.
Interior
Interior Features Entrance Foyer, Kitchen Island, Pantry, Primary Bathroom - Shower No Tub, Split Bedrooms, Walk-In Closet(s)
Heating Central, Heat Pump
Cooling Central Air
Flooring Carpet, Tile, Vinyl
Exterior
Garage Spaces 1.0
Pool None
Roof Type Shingle
Porch Patio
Total Parking Spaces 1
Private Pool No
Building
Sewer Public Sewer
Water Public
Structure Type Stucco
New Construction No
Schools
Elementary Schools Garden City
Middle Schools Highlands
High Schools Jean Ribault
Others
HOA Name First Coast Mgmt
Tax ID 0202822890
Security Features Security System Leased,Smoke Detector(s)
Acceptable Financing Cash, Conventional, FHA, VA Loan
Listing Terms Cash, Conventional, FHA, VA Loan
Read Less
Want to know what your home might be worth? Contact us for a FREE valuation!

Our team is ready to help you sell your home for the highest possible price ASAP
Bought with FLORIDA HOMES REALTY & MTG LLC





