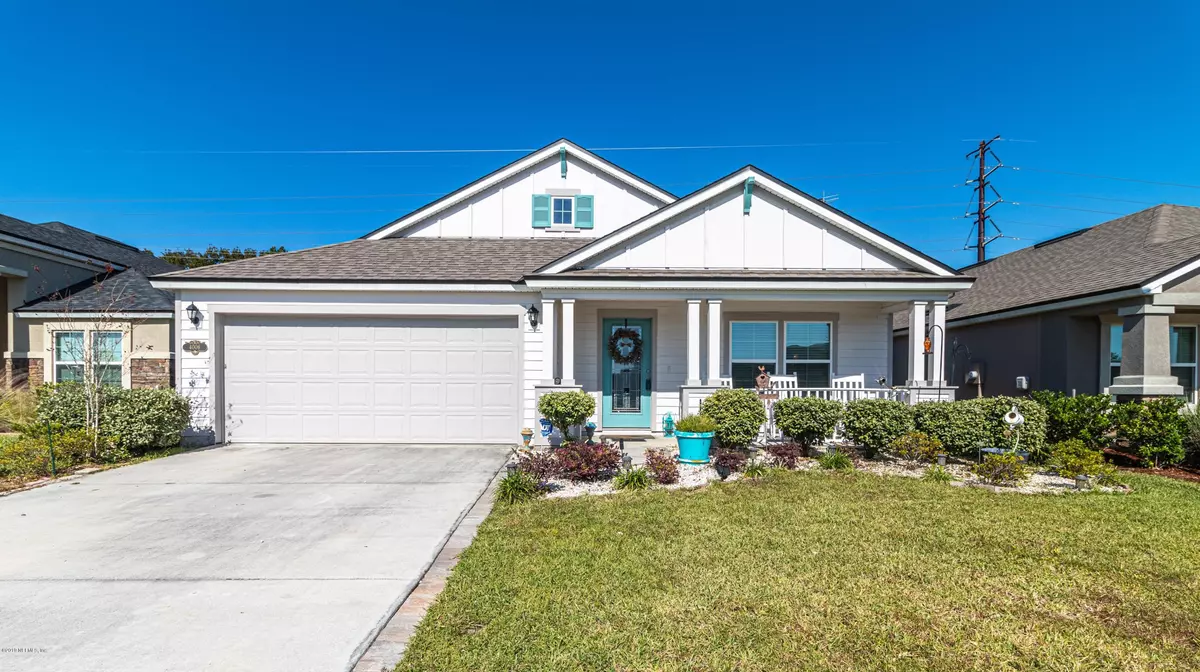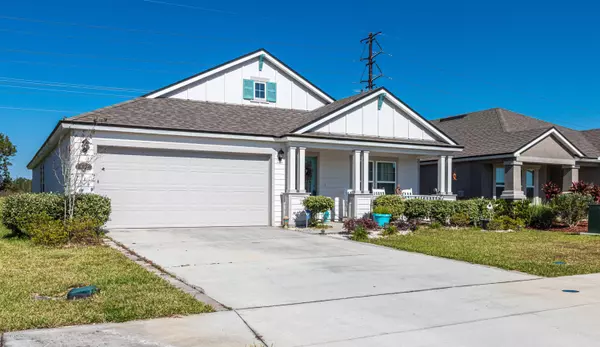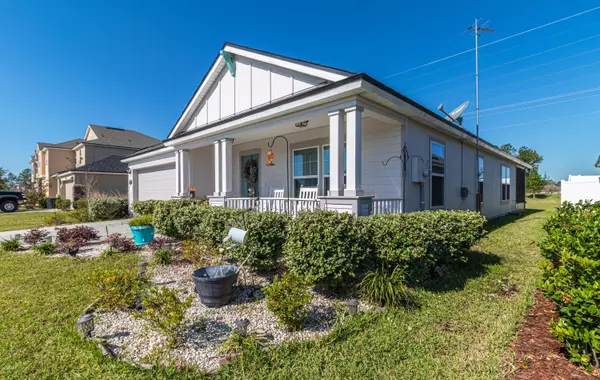$225,000
$234,900
4.2%For more information regarding the value of a property, please contact us for a free consultation.
4006 GREAT FALLS LOOP Middleburg, FL 32068
3 Beds
2 Baths
1,661 SqFt
Key Details
Sold Price $225,000
Property Type Single Family Home
Sub Type Single Family Residence
Listing Status Sold
Purchase Type For Sale
Square Footage 1,661 sqft
Price per Sqft $135
Subdivision Azalea Ridge
MLS Listing ID 1025237
Sold Date 08/31/20
Style Traditional
Bedrooms 3
Full Baths 2
HOA Fees $6/ann
HOA Y/N Yes
Originating Board realMLS (Northeast Florida Multiple Listing Service)
Year Built 2017
Property Description
Don't miss out on this well maintained home located in Azalea Ridge Community. This is the ''Heron floorpan'', very open and ideal set up for entertaining, The owner's suite boasts tray ceiling, large shower, garden soaking tub, dual sink vanity, & large walk-in closet. The other bedrooms are in a split plan w/a large 2nd full bath. The indoor laundry includes washer/dryer connection. All of this plus: lanai, 2 car garage, blinds on all windows, tile floors in all areas except bedrooms. All of this plus the wonderful Fireplace & washer & dryer do not convey w/ home. Please be sure to turn all lights out when leaving thank you so much for showing our home.community amenities: pool w/slide, fitness center, park, & soccer field.
Location
State FL
County Clay
Community Azalea Ridge
Area 141-Middleburg Nw
Direction I-295, take Blanding Blvd, go approx. 11 miles to Azalea Ridge on the right, just past Branan Field Road, turn R on Azalea Ridge Blvd., Turn L on Great Falls Loop, home on the right.
Interior
Interior Features Breakfast Bar, Eat-in Kitchen, Entrance Foyer, Kitchen Island, Pantry, Primary Bathroom - Tub with Shower, Primary Downstairs, Split Bedrooms, Vaulted Ceiling(s), Walk-In Closet(s)
Heating Central, Electric
Cooling Central Air, Electric
Flooring Carpet, Tile
Furnishings Unfurnished
Laundry Electric Dryer Hookup, Washer Hookup
Exterior
Parking Features Additional Parking, Attached, Garage, Garage Door Opener
Garage Spaces 2.0
Pool Community
Utilities Available Cable Available, Cable Connected, Other
Amenities Available Clubhouse, Fitness Center, Management - Full Time, Trash
Roof Type Shingle
Porch Front Porch, Patio, Porch, Screened
Total Parking Spaces 2
Private Pool No
Building
Lot Description Sprinklers In Front, Sprinklers In Rear
Sewer Public Sewer
Water Public
Architectural Style Traditional
Structure Type Frame,Stucco
New Construction No
Others
HOA Name Leland Management
Tax ID 01052400592400540
Security Features Smoke Detector(s)
Acceptable Financing Cash, Conventional, FHA, USDA Loan, VA Loan
Listing Terms Cash, Conventional, FHA, USDA Loan, VA Loan
Read Less
Want to know what your home might be worth? Contact us for a FREE valuation!

Our team is ready to help you sell your home for the highest possible price ASAP
Bought with JOHN NORRIS REALTY & ASSOCIATE





