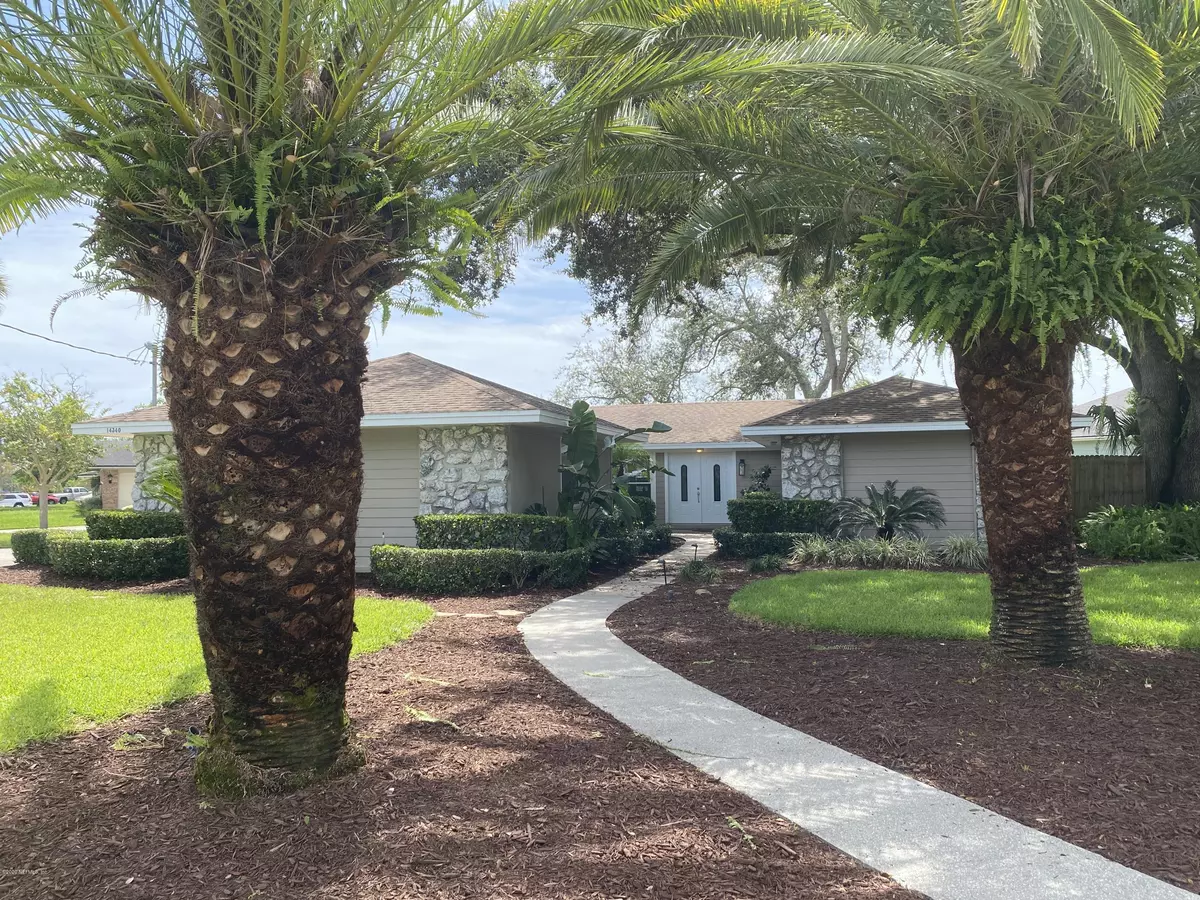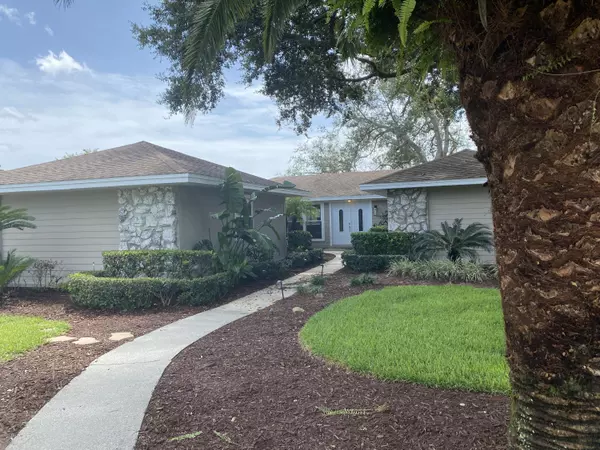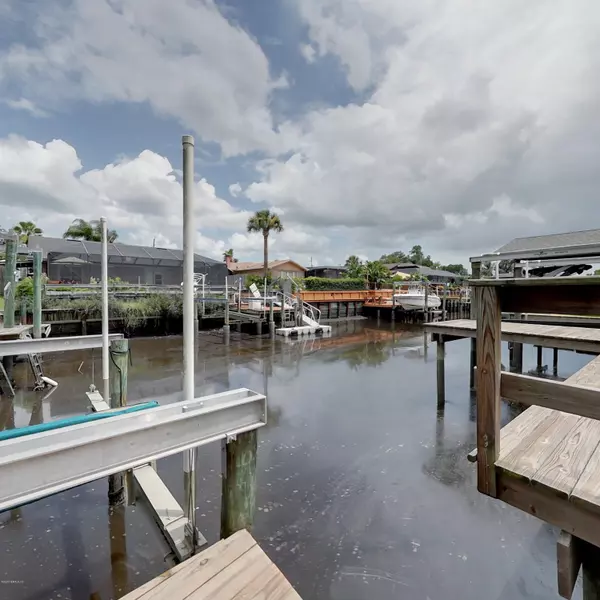$550,000
$549,900
For more information regarding the value of a property, please contact us for a free consultation.
14340 STACEY RD Jacksonville, FL 32250
3 Beds
2 Baths
2,023 SqFt
Key Details
Sold Price $550,000
Property Type Single Family Home
Sub Type Single Family Residence
Listing Status Sold
Purchase Type For Sale
Square Footage 2,023 sqft
Price per Sqft $271
Subdivision Isle Of Palms
MLS Listing ID 1066030
Sold Date 09/15/20
Style Ranch
Bedrooms 3
Full Baths 2
HOA Y/N No
Year Built 1975
Property Description
Fantastic opportunity to own this waterfront oasis in updated condition. Home was gutted to the studs and remodeled a few years back with open living areas, knock down ceilings & gourmet kitchen including double oven, gas cooktop all appliances. Owners suite features two huge walk-in closets and a big garden tub plus separate shower stall. Work or work out in the 4th bedroom adjacent to the owner's overlooking the water. Ceramic tile and wood floors throughout. Enjoy weekend excursions from the new dock with boat lift. Screened lanai overlooking landscaped back yard with plenty of room for a pool or even building additions.
Don't miss the video and 360 degree tour in the video section!
Location
State FL
County Duval
Community Isle Of Palms
Area 026-Intracoastal West-South Of Beach Blvd
Direction JTB to N on San Pablo to r on sam yepez to r on oldSan Pablo to l on Stacy house on corner of cordgrass and stacey
Interior
Interior Features Entrance Foyer, Kitchen Island, Primary Bathroom -Tub with Separate Shower, Primary Downstairs, Walk-In Closet(s)
Heating Central, Heat Pump
Cooling Central Air
Flooring Tile, Wood
Fireplaces Number 1
Fireplaces Type Gas
Fireplace Yes
Exterior
Exterior Feature Boat Lift, Dock
Parking Features Additional Parking, Attached, Garage, Garage Door Opener
Garage Spaces 2.0
Fence Back Yard
Pool None
Waterfront Description Canal Front,Navigable Water
Roof Type Shingle
Porch Patio, Porch, Screened
Total Parking Spaces 2
Private Pool No
Building
Lot Description Irregular Lot, Other
Sewer Public Sewer
Water Public
Architectural Style Ranch
Structure Type Fiber Cement,Stucco
New Construction No
Schools
Elementary Schools Seabreeze
Middle Schools Duncan Fletcher
High Schools Sandalwood
Others
Tax ID 1800140010
Acceptable Financing Cash, Conventional, VA Loan
Listing Terms Cash, Conventional, VA Loan
Read Less
Want to know what your home might be worth? Contact us for a FREE valuation!

Our team is ready to help you sell your home for the highest possible price ASAP





