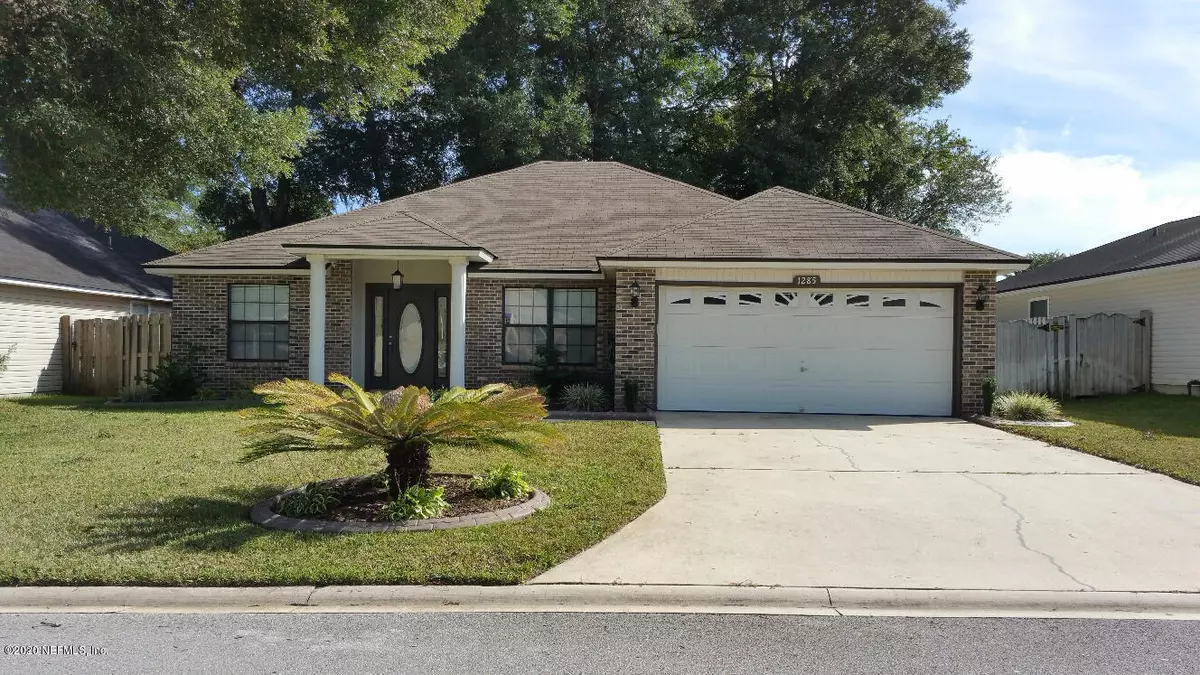$272,000
$277,500
2.0%For more information regarding the value of a property, please contact us for a free consultation.
1285 WATERFALL DR Jacksonville, FL 32225
3 Beds
2 Baths
1,744 SqFt
Key Details
Sold Price $272,000
Property Type Single Family Home
Sub Type Single Family Residence
Listing Status Sold
Purchase Type For Sale
Square Footage 1,744 sqft
Price per Sqft $155
Subdivision Ashley Woods
MLS Listing ID 1067904
Sold Date 08/11/20
Style Contemporary
Bedrooms 3
Full Baths 2
HOA Fees $13/ann
HOA Y/N Yes
Year Built 2002
Lot Dimensions 64 x110
Property Description
Move in ready 3/2 located in sought after Intracoastal community with mature trees & central to dining, shopping, NS Mayport, 1-295, Town Center, downtown and the Beaches! Popular floorplan with foyer separating formal living and dining rooms; hallway leads you into large kitchen w/room for food prep island; breakfast bar & nook overlooks family room w/wood burning fireplace. French doors lead out to a tiled 220sf FL room! Split floorplan; master bedroom has en suite bathroom w/separate garden tub & nice sized walk-in closet. Indoor laundry room; garage has epoxy painted floor & lots of storage! This home comes with a sprinkler sys, security sys, detached storage shed, 1 yr home warranty & fully fenced backyard. Roof and HVAC brand new!
Location
State FL
County Duval
Community Ashley Woods
Area 043-Intracoastal West-North Of Atlantic Blvd
Direction Fm Atlantic Blvd, north on Kernan Blvd N, t/r onto Ashley Melisse Blvd, t/l on Soaring Flight Way; t/l on Waterfall Dr, house will be on left.
Rooms
Other Rooms Shed(s)
Interior
Interior Features Breakfast Bar, Breakfast Nook, Entrance Foyer, Pantry, Primary Bathroom -Tub with Separate Shower, Split Bedrooms, Walk-In Closet(s)
Heating Central, Heat Pump
Cooling Central Air, Electric
Flooring Carpet, Tile, Wood
Fireplaces Number 1
Fireplaces Type Wood Burning
Fireplace Yes
Laundry Electric Dryer Hookup, Washer Hookup
Exterior
Parking Features Attached, Garage, Garage Door Opener
Garage Spaces 2.0
Fence Back Yard, Wood
Pool None
Utilities Available Cable Available
Amenities Available Playground
Roof Type Shingle
Porch Glass Enclosed, Patio
Total Parking Spaces 2
Private Pool No
Building
Lot Description Sprinklers In Front, Sprinklers In Rear
Sewer Public Sewer
Water Public
Architectural Style Contemporary
Structure Type Fiber Cement,Frame
New Construction No
Schools
Elementary Schools Sabal Palm
Middle Schools Landmark
High Schools Sandalwood
Others
HOA Name BCM
Tax ID 1621097105
Security Features Security System Owned,Smoke Detector(s)
Acceptable Financing Cash, Conventional, FHA, VA Loan
Listing Terms Cash, Conventional, FHA, VA Loan
Read Less
Want to know what your home might be worth? Contact us for a FREE valuation!

Our team is ready to help you sell your home for the highest possible price ASAP
Bought with ENGEL & VOLKERS FIRST COAST

