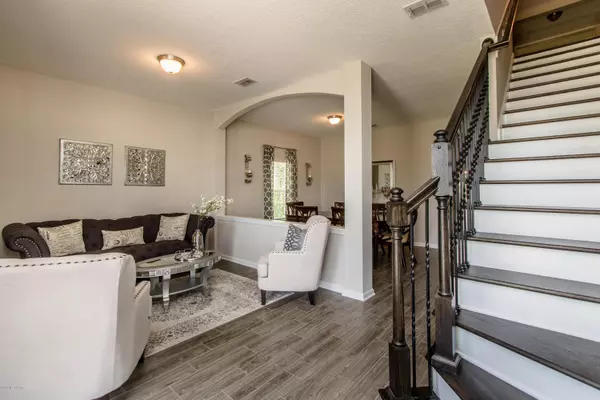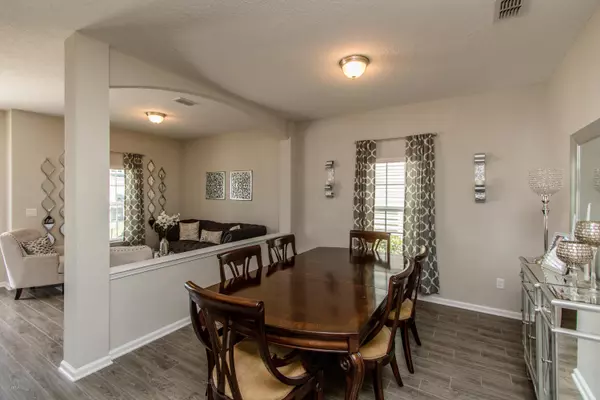$373,000
$379,990
1.8%For more information regarding the value of a property, please contact us for a free consultation.
1082 LAUREL VALLEY DR Orange Park, FL 32065
5 Beds
4 Baths
3,564 SqFt
Key Details
Sold Price $373,000
Property Type Single Family Home
Sub Type Single Family Residence
Listing Status Sold
Purchase Type For Sale
Square Footage 3,564 sqft
Price per Sqft $104
Subdivision Eagle Landing
MLS Listing ID 1058377
Sold Date 09/25/20
Style Traditional
Bedrooms 5
Full Baths 4
HOA Fees $4/ann
HOA Y/N Yes
Originating Board realMLS (Northeast Florida Multiple Listing Service)
Year Built 2019
Property Description
Back on the market. Buyer's financing fell through. Better than new! This one year old Wellington floor plan by Dream Finders is move in ready. The interior boast 5 Bedrooms & 4 Baths which includes a 2 Car Garage. Walk through the Double Door entry to a Formal Living Room & Dining Room area, Gourmet Kitchen with Stainless Steel Appliances, Granite Countertops, Oven Tower / Cooktop and 42'' Cabinets. Additionally you will find a Guest Suite downstairs which includes a Full Bath. The Second floor offers an over sized Master Bedroom with a Master Bath that includes a Garden Tub, Tiled Shower, Dual Vanities and 2 Walk in Closets. 3 Bedrooms upstairs plus an Extra Large Bonus Room with a Full Bath, Loft, and Laundry Room.
Location
State FL
County Clay
Community Eagle Landing
Area 139-Oakleaf/Orange Park/Nw Clay County
Direction From I-295 go S. on Blanding Blvd, Right on Argyle Forest Blvd. 8.9 miles, Right on Eagle Landing Pkwy, 1st Left at Eagle Crossing Dr., Left on Autumn Pines .Left on Laurel Valley Home is on left.
Interior
Interior Features Breakfast Nook, Entrance Foyer, Kitchen Island, Pantry, Primary Bathroom -Tub with Separate Shower, Walk-In Closet(s)
Heating Central
Cooling Central Air
Flooring Tile, Wood
Fireplaces Type Other
Fireplace Yes
Laundry Electric Dryer Hookup, Washer Hookup
Exterior
Parking Features Attached, Garage, Garage Door Opener
Garage Spaces 2.0
Pool Community
Amenities Available Basketball Court, Children's Pool, Clubhouse, Fitness Center, Golf Course, Playground, Tennis Court(s), Trash
Roof Type Shingle
Porch Porch, Screened
Total Parking Spaces 2
Private Pool No
Building
Lot Description Sprinklers In Front, Sprinklers In Rear, Wooded
Sewer Public Sewer
Water Public
Architectural Style Traditional
Structure Type Fiber Cement,Frame
New Construction No
Schools
Elementary Schools Discovery Oaks
Middle Schools Oakleaf Jr High
High Schools Oakleaf High School
Others
Tax ID 13042400554201552
Security Features Smoke Detector(s)
Acceptable Financing Cash, Conventional, FHA, VA Loan
Listing Terms Cash, Conventional, FHA, VA Loan
Read Less
Want to know what your home might be worth? Contact us for a FREE valuation!

Our team is ready to help you sell your home for the highest possible price ASAP
Bought with MOMENTUM REALTY





