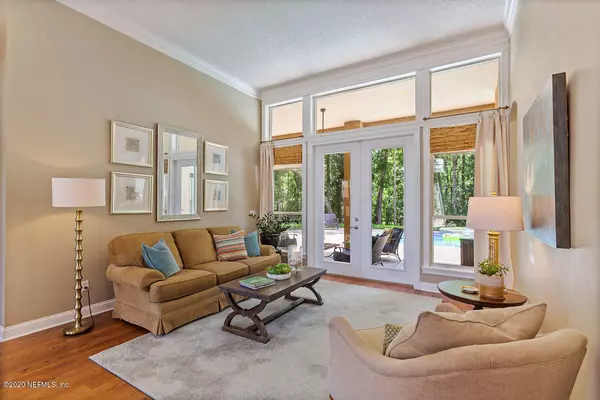$625,000
$624,900
For more information regarding the value of a property, please contact us for a free consultation.
777 PEPPERVINE AVE St Johns, FL 32259
5 Beds
4 Baths
3,587 SqFt
Key Details
Sold Price $625,000
Property Type Single Family Home
Sub Type Single Family Residence
Listing Status Sold
Purchase Type For Sale
Square Footage 3,587 sqft
Price per Sqft $174
Subdivision Plantation Estates W
MLS Listing ID 1066298
Sold Date 09/17/20
Style Traditional
Bedrooms 5
Full Baths 4
HOA Fees $106/qua
HOA Y/N Yes
Year Built 2003
Property Description
**BACK ON MARKET** PICTURE-PERFECT POOL HOME is NATURE LOVER'S DREAM! UPDATED, UPGRADED & MOVE-IN READY on PICTURESQUE PRESERVE in Gorgeous Gated Plantation Estates. 5 BR, 4 full baths + OFFICE w/ FR drs (5th BR is Large upstairs BONUS w/ walk-in closet). OPEN CONCEPT plan w/ NEW HARDWOOD FLOORS & soaring ceilings. RENOVATED CHEF'S KITCHEN w/ white cabinets, NEW HIGH-END GRANITE COUNTERS, FIXTURES, REF & DW. Fam rm w/ NEW CUSTOM BUILT-INS & FP SURROUND. Luxurious master w/ sitting area, tray ceiling & double closets. BR 2&3 down, share Jack & Jill bath, BR 4/5 up w/ full bath. ALL BATHS UPDATED w/ WHITE QUARTZ COUNTERS & new fixtures. NEW ROOF 2020, Gutters, Water Softener, fresh paint in & out. Large lanai overlooks HEATED POOL & SPA w/ Stunning Nature Views to kayak navigable creek. This Custom home boasts incredible Architectural Interest and Attention to Detail with Custom Carpentry, Plantation Shutters and STORAGE GALORE! Amazing Amenities include MULTI-MILLION DOLLAR REC CENTER w/ heated competition pool, family pool & super slide, water park, fitness center, clay tennis courts, cafe and meeting rooms; 2 additional aquatic centers (one inside guard gate, w/ fitness center & playground); golf, volleyball, basketball, running & nature trails. SUPERB LOCATION is convenient to TOP-RATED SCHOOLS & SHOPPING. Lowest HOA/CDD combo for guard-gated neighborhood in 32259.
Location
State FL
County St. Johns
Community Plantation Estates W
Area 301-Julington Creek/Switzerland
Direction From I-295, south on San Jose (SR13) across Julington Creek bridge, (L) Race Track, (L) Flora Branch at clock tower, through guard gate, (L) Estate Way, (L) S. Lombardy, (R) Peppervine, house on left
Interior
Interior Features Breakfast Bar, Breakfast Nook, Entrance Foyer, Kitchen Island, Primary Bathroom -Tub with Separate Shower, Primary Downstairs, Split Bedrooms, Walk-In Closet(s)
Heating Central, Electric, Heat Pump, Other
Cooling Central Air, Electric
Flooring Tile, Wood
Fireplaces Number 1
Fireplaces Type Gas
Fireplace Yes
Laundry Electric Dryer Hookup, Washer Hookup
Exterior
Garage Attached, Garage, Garage Door Opener
Garage Spaces 3.0
Fence Back Yard, Wrought Iron
Pool Community, In Ground, Gas Heat, Pool Sweep
Utilities Available Cable Available, Other
Amenities Available Basketball Court, Children's Pool, Clubhouse, Fitness Center, Golf Course, Playground, Tennis Court(s)
Waterfront No
Waterfront Description Creek
View Protected Preserve, Water
Roof Type Shingle
Porch Covered, Patio, Porch, Screened
Parking Type Attached, Garage, Garage Door Opener
Total Parking Spaces 3
Private Pool No
Building
Lot Description Wooded
Sewer Public Sewer
Water Public
Architectural Style Traditional
Structure Type Frame,Stucco
New Construction No
Schools
Elementary Schools Julington Creek
High Schools Creekside
Others
Tax ID 2498260830
Security Features Security System Owned,Smoke Detector(s)
Acceptable Financing Cash, Conventional
Listing Terms Cash, Conventional
Read Less
Want to know what your home might be worth? Contact us for a FREE valuation!

Our team is ready to help you sell your home for the highest possible price ASAP






